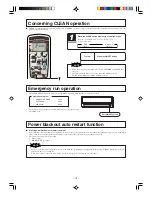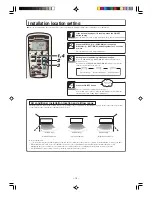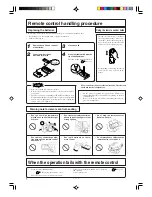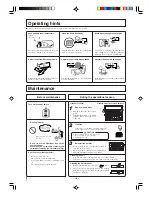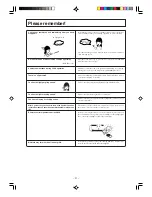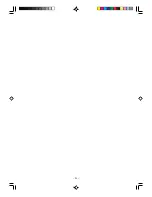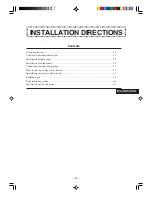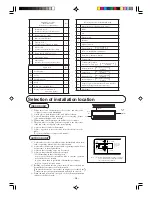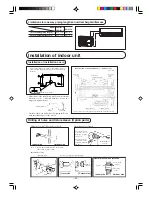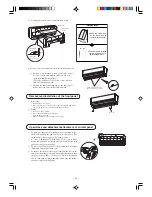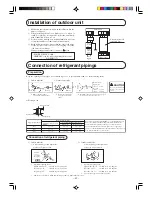
– 29 –
Installation of indoor unit
Installation of installation board
• Adjustment of the installation board in the horizontal
direction is to be conducted with four screws in a
temporary tightened state.
• Adjust so that board will be level by turning the board
with the standard hole as the center.
Standard hole
Look for the inside wall structures (Intersediate support or
pillar and firaly install the unit after level surface has been
checked.)
Mating mark for level surface
450
INSTALLATION SPACE (INDOOR UNIT)
(FRONT VIEW)
Unit : mm
Piping hole( 65)
Piping hole( 65)
Installation board
Indoor unit
53.5
Drain hose 520( 16)
53.5
S
pace *
fo
r
se
rv
ice
fo
r
se
rv
ice
25
2
.2
7.5
8.3
5
Space for
service
50
Space for
service
p
100
102.5
585
102.5
133.5
450
206.5
202
450
138
4
4
.5
43.
2
39.3
200
15
(
(
Limitations for one way piping length and vertical height difference
Model SRK10YL-S
SRK18YL-S
Item
SRK13YL-S
Total one way piping length (
)
Max. 15 m Max. 25 m
Vertical height difference (h)
Max. 10 m Max. 15 m
r
h
Drilling of holes and fixture sleeve (Option parts)
(Inserting sleeve)
Note (1) Drill a hole with incline of 5 degree from
indoor side to outdoor side.
Indoor side
Outdoor side
Cut off the sleeve
collar in case of
drawing piping
out to rear.
Cut off the sleeve
collar that can be
seen from beneath
the unit.
Wall thickness
+ 1.5 cm
Indoor side
Outdoor side
Turn to
tighten
Paste
View of sleeve when installed
Inclined
flange
Sealing
plate
Sleeve
Indoor side
Outdoor side
(* *In *Sealing plate)
Drill a hole with 65 whole core drill
Adjusting sleeve length
Install the sleeve
*Leave extra space on the right side to enable removal of the lid screw.
Summary of Contents for SRK10YL-S
Page 25: ... 24 ...

