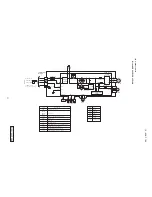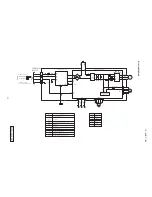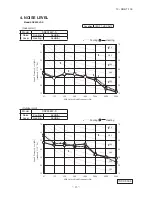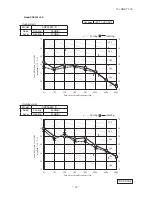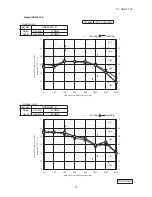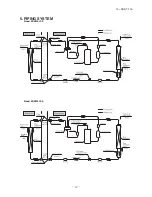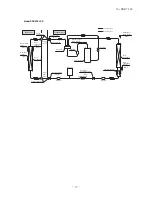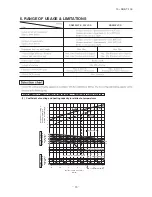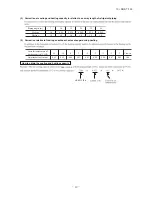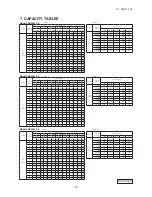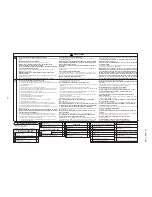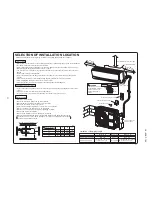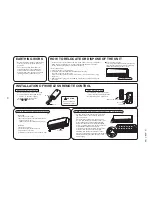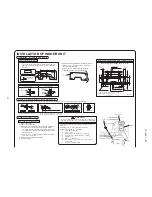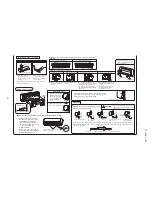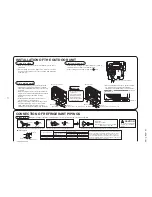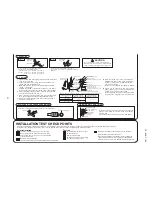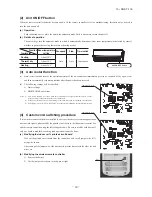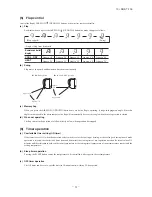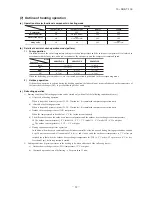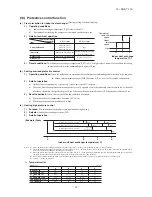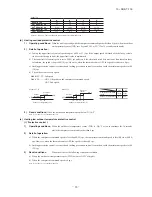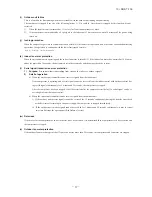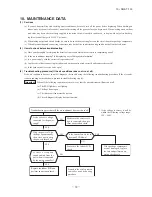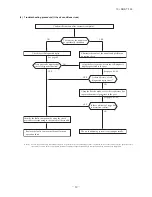
-
-
'10 • SRK-T-100
Piping for Gas 380.6
102.5
133.5
202
102.5
206.5
138
INSTALLATION SPACE (INDOOR UNIT)
(FRONT VIEW)
○
Remove the flared nuts. (on both liquid and gas sides)
○
Remove the flared nuts. (on both liquid and gas sides)
○
Install the removed flared nuts to the pipes to be connected, then flare the pipes.
○
Connect the pipes on both liquid and gas sides.
○
Tighten the nuts to the following torque.
Liquid side(
φ
6.35) : 14.0 ~ 18.0 N
・
m (1.4~1.8 kgf
・
m)
Gas side (
φ
9.52) : 34.0 ~ 42.0 N
・
m (3.4~4.2 kgf
・
m)
(
φ
12.7) : 49.0 ~ 61.0 N
・
m (4.9~6.1 kgf
・
m)
○
Arrange the drain hose in a downward angle.
○
Avoid the following drain piping.
A
○
Pour water to the drain pan located under the heat exchanger, and ensure that the water is discharged outdoor.
○
When the extended drain hose is indoor, always use a shield pipe (to be arranged by the user) and ensure it is
thermally insulated.
○
Connect the pipes on both liquid and gas sides.
○
Tighten them to the torque recommended to the indoor
liquid side.
Indoor
Outdoor
Press
Press
Remove
Remove
A
90
±
0.5
°
Dimension A
Liquid side : 9.1(mm)
Gas side Model 09, 12, 25, 35 : 13.2 (mm)
Model 18, 50 : 16.6 (mm)
Indoor
Outdoor
Liquid side
Liquid side
Gas side
Gas side
CONNECTION OF REFRIGERANT PIPINGS
Keep the openings of the pipes covered with tapes etc. to prevent dust, sand, etc. from entering them.
(Do not turn)
(Do not turn)
INSTALLATION OF THE OUTDOOR UNIT
Fixing of installation board
Relation between setting plate and indoor unit
Look for the inside wall structures (Intermediate support or
pillar and firmly install the unit after level surface has been
checked.)
Standard hole
Drill a hole with whole core drill.
Thickness of the wall +1.5 cm
In case of rear piping draw out, cut off the lower
and the right side portions of the sleeve collar.
5
°
○
○
ø65
INSTALLATION OF INDOOR UNIT
Installation of Installation board
Drilling of holes and fixture of sleeve (Option parts)
Installed state
Top
Shaping of pipings
Taping of the exterior
Piping
Drain hose
Mounting of connecting wires
Installing the support of piping
●
Matters of special notice when piping from left or central/rear of the unit.
[Top view]
Left-hand-sided piping
Piping is possible in the rear, left,
left rear, left downward, right or
downward direction.
Piping in the left rear direction
Piping in the left direction
Piping in the right direction
Piping in the right rear direction
Right
Rear
Downward Left rear
Gutter
Pipe accommodating section
Higher than specified
The drain hose
tip is in water.
The drain hose
tip is in the gutter.
Wavy
Shield pipe
Drain hose
When it is exposed indoor.
Extended drain hose
Left
Left downward
Right-hand-sided piping
Drainage
Preparation of indoor unit
Fixing of indoor unit
(Unit : mm)
CAUTION
○
Adjustment of the installation board in the horizontal
direction is to be conducted with four screws in a
temporary tightened state.
○
Adjust so the board will be level by turning the
board with the standard hole as the center.
Mating mark for
level surface
Level position (2 locations)
Go through all installation steps and check
if the drainage is all right. Otherwise, water
leak may occur.
Since this air conditioner has been designed to collect
dew drops on the rear surface to the drain pan, do not
attach the power cord above the gutter.
RKX012A314
The power supply voltage is correct as the rating.
No gas leaks from the joints of the operation valve.
Power cables and crossover wires are securely fixed
to the terminal board.
Operation valve is fully open.
The pipe joints for indoor and outdoor pipes have been insulated.
Use a flare tool designed for R410A or a conventional flare tool.
Please note that measurement B (protrusion from the flaring
block) will vary depending on the type of a flare tool in use.
If a conventional flare tool is used, please use a copper pipe
gauge or a similar instrument to check protrusion so that you can
keep measurement B to a correct value.
Copper pipe diameter
Clutch type flare tool for
R410A
Conventional (R22) flare tool
Clutch type
Wing nut type
Measurement B (mm)
φ
6.35
φ
9.52
φ
12.7
0.0 ~ 0.5
0.0 ~ 0.5
0.0 ~ 0.5
1.0 ~ 1.5
1.0 ~ 1.5
1.0 ~ 1.5
1.5 ~ 2.0
1.5 ~ 2.0
2.0 ~ 2.5
Measurement B
Flaring block
Copper pipe
When drilling the wall that contains a metal lath, wire lath or metal plate, be sure to use pipe hole sleeve sold separately.
53.5
Space for
service
50
53.5
Piping for Liquid Model 09~18, 25~50 : ø6.35
Piping for Gas Model 09,12, 25, 35 : ø9.52
Model 18, 50 : ø12.7
Piping hole (ø65)
Piping hole (ø65)
Piping for Liquid 448.6
Drain hose 520 (ø16)
585
Space for
service
100
450
450
44.5
43.2
39.3
20
0
44.5
65 Space fo
r ser
vice
15 Space
fo
r ser
vice
252.2
7.5
8.
3
①
Remove the lid (R).
②
Remove the wiring clamp.
③
Connect the connecting wire securely to the terminal block.
1) Connect the connection wire securely to the terminal
block. If the wire is not affixed completely, contact will be
poor, and it is dangerous as the terminal block may heat
up and catch fire.
2) Take care not to confuse the terminal numbers for indoor
and outdoor connections.
④
Fix the connecting wire by wiring clamp.
⑤
Attach the lid (R).
Indoor side
Outdoor side
Connection
Preparation
Drain piping work
Fixing of outdoor
●
Flaring work
●
How to remove the indoor unit from the installation board
Indoor unit
Installation
board
Installation board
Wall
Installation Steps
Indoor unit base lower latch
The marked portion of the indoor
unit base lower latch
Lid
①
Push up at the marked portion of
the indoor unit base lower latch,
and slightly pull it toward you.
(both right and left hand sides)
(The indoor unit base lower latch
can be removed from the
installation board)
②
Push up the indoor unit upward.
So the indoor unit will be removed
from the installation board.
①
Pass the pipe through
the hole in the wall,
and hook the upper
part of the indoor unit
to the installation
board.
②
Gently push the lower
part to secure the unit.
Fixing on concrete wall
Use of nut anchor
Use of bolt anchor
Nut
(M6)
Mounting
board
Mounting
board
Bolt
(M6
×
12)
Max.10
Terminal block
Indoor unit
Lid (R)
Clamp
Screw
450
Latch (2 locations
)
The gap to the ground is
5 cm or less.
Installation board
In case of faulty wiring connection, the indoor unit stops,
and then the run lamp turns on and the timer lamp blinks.
Use cables for interconnection wiring to avoid loosening of
the wires.
CENELEC code for cables Required field cables.
H
05
R
N
R
4or5
G
1.5
H05RNR4G1.5 (Example) or 245ICE57
Harmonized cable type
300/500 volts
Natural-and/or synch. rubber wire insulation
Polychloroprene rubber conductors insulation
Stranded core
Number of conductors
One conductor of the cable is the earth conductor
(yellow/green)
Section of copper wire (mm
2
)
CAUTION
○
Hold the bottom of the
piping and fix direction
before stretching it and
shaping it.
○
Tape only the portion that
goes through the wall.
○
Always tape the wiring
with the piping.
Sufficient care must be taken not to damage the panel
when connecting pipes.
Odor from
the gutter
○
Make sure that the unit is stable in installation. Fix the unit to
stable base.
○
When installing the unit at a higher place or where it could be
toppled by strong winds, secure the unit firmly with foundation
bolts, wire, etc.
○
Execute drain piping by using a drain elbow and
drain grommets supplied separately as optional
parts, where water drained from the outdoor unit is
a problem.
○
Water may drip where there is a larger amount of
drain water. Seal around the drain elbow and drain
grommets with putty or adequate caulking
material.
○
Condensed water may flow out from vicinity of
operation valve or connected pipes.
○
Where you are likely to have several days of sub-
zero temperatures in a row, do not use a drain
elbow and drain grommets. (There is a risk of
drain water freezing inside and blocking the drain.)
Electric wiring work
○
Perform wiring, making wire terminal numbers conform to
terminal numbers of indoor unit terminal block.
○
Connect using ground screw located near mark.
Do not apply excess torque to the flared nuts.
Otherwise, the flared nuts may crack depending
on the conditions and refrigerant leak may occur.
CAUTION
Do not apply refrigerating
machine oil to the flared
surface.
CAUTION
Air purge
Insulation of the connection portion
Finishing work and fixing
①
Tighten all flare nuts in the pipings both indoor and outside wall
so as not to cause leak.
②
Connect operation valve, charge hose, manifold valve and
vacuum pump as is illustrated right.
③
Open manifold valve handle Lo to its full width, and perform
vacuum or evacuation.
Continue the vacuum or evacuation operation for 15 minutes or
more and check to see that the vacuum gauge reads -0.1MPa.
④
After completing vacuum operation, close the Lo handle and
stop operation of the vacuum pump.
⑤
After completing vacuum operation, fully open operation valve
(Both gas and liquid sides) with hexagon headed wrench.
⑥
Check for possible leakage of gas in the connection parts of
both indoor and outdoor.
●
Since the system uses check joints differing in
diameter from those found on the conventional
models, a charge hose (for R22) presently in
use is not applicable.
Please use one designed specifically for R410A.
●
Please use an anti-reverse flow type vacuum
pump adapter so as to prevent vacuum pump
oil from running back into the system.
Oil running back into an air-conditioning system
may cause the refrigerant cycle to break down.
Cover the exterior portion with outer tape and shape the
piping so it will match the contours of the route that the
piping to take.
Also fix the wiring and pipings to the wall with clamps.
Refrigerant piping
Connection wiring,
Earth wiring
Outer tape
Clamp
Wood screw
Drain hose
Cover the coupling with insulator and then cover it with tape.
Vinyl tape
Place the slit upward.
(three-way valve)
Charge hose (Designed specifically for R410A)
Compound pressure gauge
Pressure gauge
Gauge manifold
(Designed specifically for R410A)
Handle Hi
Vacuum pump
Vacuum pump adapter
(Anti-reverse flow type)
(Designed specifically for R410A)
Charge hose
(Designed specifically for R410A)
Check joint
-0.1MPa
(-76cmHg)
Handle Lo
Operation valve
Operation valve
(two-way valve)
Operation valve
cap
Operation valve
cap
Operation valve cap
tightening torque (N·m)
Check joint blind nut
tightening torque (N·m)
φ
6.35 (1/4")
φ
9.52 (3/8")
10
〜
12
φ
12.7 (1/2")
25
〜
35
20
〜
30
Operation valve size
(mm)
Securely tighten the operation valve cap and the check joint blind nut after adjustment.
Indoor side
Outdoor side
Turn to
tighten
Putty
Clearance
○
When condensed water needs to be led to a drain,
etc., install the unit on a flat base (supplied
separately as an optional part) or concrete blocks.
Then, please secure space for the drain elbow and
the drain hose.
⑧
Drain elbow
⑧
Drain elbow
⑦
Grommet
Drain hose
(To be procured on the installer’s part)
Do not put a grommet
on this hole.
This is a supplemen-
tary drain hole to dis-
charge drain water,
when a large quantity
of it is gathered.
Model 09, 12, 25, 35
⑦
Grommet
Drain hose
(To be procured on the installer’s part)
Model 18, 50
CAUTION
[Drain hose changing procedures]
1. Remove the drain hose. 2. Remove the drain cap.
○
Remove it with hand or
pliers.
○
Remove the screw and
drain hose, making it
rotate.
3. Insert the drain cap.
4. Connect the drain hose.
○
Insert the drain cap which was
removed at procedure “2” securely
using a hexagonal wrench etc.
Note: Be careful that If it is not
Inserted securely, water leakage
may occur.
○
Insert the drain hose securely,
making rotate. And install the
screw.
Note: Be careful that If it is not
Inserted securely, water
leakage may occur.
INSTALLATION TEST CHECK POINTS
After installation
Check the following points again after completion of the installation, and before turning on the power. Conduct a test run again and ensure that the unit operates properly.
At the same time, explain to the customer how to use the unit and how to take care of the unit following the instruction manual.
Test run
Air conditioning operation is normal.
No abnormal noise.
Water drains smoothly.
Protective functions are not working.
The remote control is normal.
(Three-minute restart preventive timer)
When the air conditioner is restarted or when changing the
operation, the unit will not start operating for approximately
3 minutes. This is to protect the unit and it is not a malfunction.
Operation of the unit has been explained to the customer.
Indoor - Outdoor connecting wire

