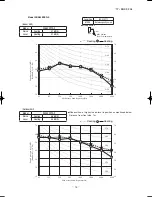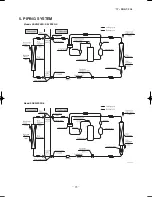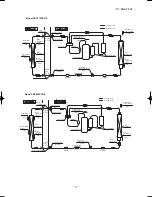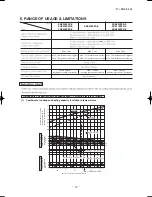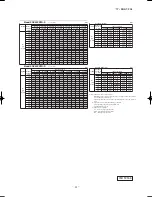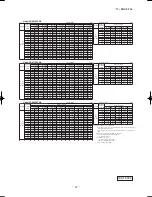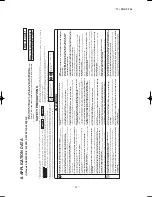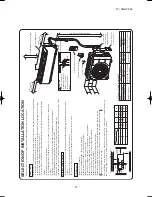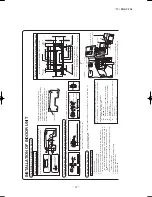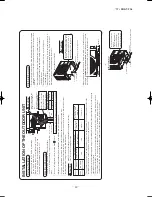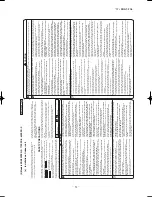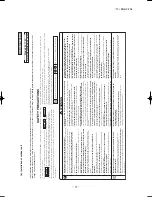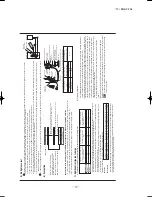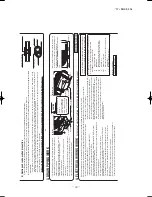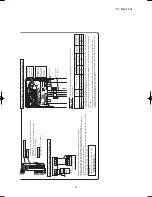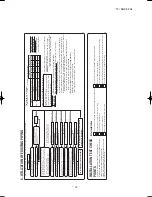
-
-
'17 • SRK-T-206
Lid
Terminal cover
The scr
ew of the lid
is tightened secur
ely
.
○
Perform
wiring,
take
care
of
connecting
the
terminal
number
of
outdoor
unit
terminal
block.
Terminal bloc
k
Clam
p
Scr
ew
Fixing of installation boar
d
Relation between setting plate and indoor uni
t
Drill a hole with whole cor
e drill
.
Thickness of the wall +1.5 cm
In case of r
ear piping draw out, cut of
f the lower
and the right side portions of the sleeve collar
.
5
○
○
ø65
INST
ALLA
TION OF INDOOR UNI
T
Installation of installation boar
d
Drilling of hole and fixtur
e of sleeve (Locally pr
ocur
ed parts
)
Installed stat
e
To
p
●
Matters of special notice when piping fr
om left or central/r
ear of the unit
.
[T
op view]
Left-hand-sided pipin
g
Piping in the left r
ear dir
ectio
n
Piping in the left dir
ection
Piping in the right dir
ection
Piping in the right r
ear dir
ectio
n
Higher than specifie
d
W
avy
Right
Rear
Downwar
d
Left r
ear
Left
Left downwar
d
Right-hand-sided pipin
g
Look for the inside wall structur
es (Intermediate support or pillar
and firmly install the unit after level surface has been checked.
)
Mating mark fo
r
level surfac
e
Level position (2 locations
)
Gutte
r
Pipe accommodating sectio
n
Since this air
-conditioner has
been designed to collect
dew dr
ops on the r
ear
surface to the drain pan, do
not attach the power cor
d
above the gutter
.
RLC012A001C
When drilling the wall that contains a metal lath, wir
e lath or metal plate, be sur
e to use pipe hole sleeve sold separately
.
Standard hole
○
Adjustment of the installation board in the
horizontal direction is to be conducted with four
screws in a temporary tightened state.
○
Adjust so the board will be level by turning the
board with the standard hole as the center
.
Indoor sid
e
Outdoor sid
e
394
The gap to the gr
ound
is 5 cm or less
.
The drain hose tip is in the gutter
.
The drain hosetip is in water
.
Shaping of piping
s
Taping of the exterio
r
Piping
Drain hose
Installing the support of pipin
g
Drainage
○
Hold
the
bottom
of
the
piping
and
fix
direction
before
stretching
it
and
shaping
it.
○
Tape
only
the
portion
that
goes
through
the
wall.
○
Always
tape
the
wiring
with
the
piping.
Sufficient care must be taken not to damage the panel
when connecting pipes.
Fixing of indoor uni
t
Indoor uni
t
Installation boar
d
W
all
Indoor unit base lower latc
h
Latch (2 locations
)
Installation
boar
d
Installation Step
s
①
Pass the pipe thr
ough the hole
in the wall, and hook the
upper part of the indoor unit to
the installation boar
d.
②
Gently push the lower part to
secur
e the unit
.
Odor from
the gutter
Indoor side
Outdoor side
Turn to tighten
Putty
Sleeve
Sleeve
Inclination plate
Sealing plate
[Drain hose changing procedures]
1. Remove the drain hose.
2. Remove the drain cap.
○
Remove it with hand or pliers.
○
Remove the screw and drain hose, making it rotate.
3. Insert the drain cap.
4. Connect the drain hose.
○
Insert the drain cap which was removed at procedure “2” securely using a hexagonal wrench etc.
Note: Be careful that If it is not inserted
securely, water leakage may occur.
○
Insert the drain hose securely, making rotate. And install the screw.
Note: Be careful that If it is not inserted
securely, water leakage may occur.
●
How to remove the indoor unit from the installation boar
d
The marked portion of the indoor unit base lower latc
h
①
Push up at the marked portion of
the indoor unit base lower latch,
and slightly pull it toward you.
(both right and left hand sides)
(The indoor unit base lower latch
can be removed from the
installation board)
②
Push up the indoor unit upward so
that it can be removed from the
installation board.
Piping is possible in the rear, left, left rear,
left downward, right or downward direction
.
○
Pour water to the drain pan located under the heat
exchanger
, and ensur
e that the water is dischar
ged outdoor
.
○
When extended drain hose is pr
esent inside the r
oom,
insulate it secur
ely with heat insulator available in the market.
○
Arrange the drain hose in a downwar
d angle.
○
A
void the following drain piping.
Go thr
ough all installation steps and check if the drainage is
all right. Otherwise, water leak may occur
.
CAUTION
Clearance
○
Remove the flar
ed nuts.
(on both liquid and gas sides)
○
Remove the flar
ed nuts.
(on both liquid and gas sides)
○
Install the r
emoved flar
ed nuts to the pipes to be connected,
then flar
e the pipes.
Indoor
Outdoor
Pr
ess
Remove
Pr
ess
Remove
A
90
±0.5
Dimension
A
Liquid side : 9.1 Gas side Model SRK17-35,
DXK05-12 : 13.2
Model SRK45,
DXK15
: 16.6
CONNECTION OF REFRIGERANT PIPING
S
Keep the openings of the pipes cover
ed with tapes etc. to pr
event dust, sand, etc. fr
om entering them
.
○
Connect the pipes on both liquid and gas sides.
○
Tighten the nuts to the following tor
que.
Liquid side(
φ
6.35) : 14.0
-
18.0
N
・
m (1.4
-1.8 kg
f
・
m)
Gas side
(
φ
9.52) : 34.0
- 42.0
N
・
m (3.4
-
4.2 kg
f
・
m
)
(
φ
12.7) : 49.0
- 61.0
N
・
m (4.9
-
6.1 kg
f
・
m
)
Indoo
r
Liquid side
Gas side
Outdoo
r
Liquid side
Gas side
(Do not tur
n)
(Do not tur
n)
INST
ALLA
TION OF
THE OUTDOOR UNI
T
The power sour
ce voltage is corr
ect as the rating.
No gas leaks fr
om the joints of the service valve.
Power cables and cr
ossover wir
es ar
e secur
ely fixed
to the terminal boar
d.
Service valve is fully open.
The pipe joints for indoor and outdoor pipes have been insulated
.
The scr
ew of the lid is tightened secur
ely
.
The scr
ew of the service panel is tightened secur
ely
.
Use a flare tool designed for R410A or a conventional flare
tool. Note that measurement B (protrusion from the flaring
block) will vary depending on the type of a flare tool in use.
If a conventional flare tool is used, use a copper pipe gauge
or a similar instrument to check protrusion so that you can
keep measurement B to a correct value
.
Copper pipe
diameter
Clutch type flare tool
for R410A
Conventional (R22) flare too
l
Clutch type
Wing nut type
Measurement B (mm)
φ
6.35
φ
9.52
φ
12.7
0.
0
-0.5
0.
0
-0.5
0.
0
-0.5
1.
0
-1.5
1.
0
-1.5
1.
0
-1.5
1.
5
-2.0
1.
5
-2.0
2.
0
-2.5
Measur
ement
B
Flaring bloc
k
Copper pipe
Connectio
n
Pr
eparatio
n
Drain piping work
Fixing of outdoor
●
Flaring work
○
Make
sure
that
the
unit
is
stable
in
installation.
Fix
the
unit
to
stable
base.
○
When
installing
the
unit
at
a
higher
place
or
where
it
could
be
toppled
by
strong
winds,
secure
the
unit
firmly
with
foundation
bolts,
wire,
etc.
○
Execute drain piping by using a drain elbow and drain grommets supplied
separately as accessories, where water drained from the outdoor unit is a
problem.
○
Water may drip where there is a larger amount of drain water. Seal
around the drain elbow and drain grommets with putty or adequate
caulking material.
○
Condensed water may flow out from vicinity of service valve or
connected pipes.
○
Where you are likely to have several days of sub-zero temperatures in a
row, do not use a drain elbow and drain grommets. (There is a risk of
drain water freezing inside and blocking the drain.)
Electric wiring work
○
Perform
wiring,
making
wire
terminal
numbers
conform
to
terminal
numbers
of
indoor
unit
terminal
block.
○
Connect
using
ground
screw
located
near
mark.
Do
not
apply
excess
torque
to
the
flared
nuts.
Otherwise,
the
flared
nuts
may
crack.
CAUTION
Do
not
apply
refrigerating
machine
oil
to
the
flared
surface.
CAUTION
Air
purge
Insulation
of
the
connection
portion
Finishing
work
and
fixing
①
Tighten
all
flare
nuts
in
the
pipings
both
indoor
and
outside
wall
so
as
not
to
cause
leak.
②
Connect
service
valve,
charge
hose,
manifold
valve
and
vacuum
pump
as
is
illustrated
right.
③
Open
manifold
valve
handle
Lo
to
its
full
width,
and
perform
vacuum
or
evacuation.
Continue
the
vacuum
or
evacuation
operation
for
15
minutes
or
more
and
check
to
see
that
the
vacuum
gauge
reads
-0.1MPa
.
④
A
ft
er
c
om
p
le
tin
g
va
cu
um
o
p
er
at
io
n,
c
lo
se
t
he
L
o
ha
nd
le
a
nd
s
to
p
o
p
er
at
io
n
of
t
he
v
ac
uu
m
p
um
p
.
⑤
A
ft
er
c
om
p
le
tin
g
va
cu
um
o
p
er
at
io
n,
f
ul
ly
o
p
en
se
rv
ic
e
va
lv
e
(B
ot
h
ga
s
an
d
li
q
ui
d
s
id
es
)
w
ith
hexagon
headed
wrench.
⑥
Check
for
possible
leakage
of
gas
in
the
connection
parts
of
both
indoor
and
outdoor.
●
Since
the
system
uses
check
joints
differing
in
diameter
from
those
found
on
the
conventional
models,
a
charge
hose
(for
R22)
presently
in
use
is
not
applicable.
Use
one
designed
specifically
for
R410A.
●
U
se
a
n
a
n
ti
-r
ev
er
se
fl
o
w
t
yp
e
va
cu
u
m
p
u
m
p
a
d
ap
te
r
so
a
s
to
p
re
ve
n
t
vacuum
pump
oil
from
running
back
into
the
system.
O
il
ru
nn
in
g
b
ac
k
in
to
a
n
ai
r-
co
nd
iti
on
in
g
sy
st
em
m
ay
c
au
se
t
he
r
ef
rig
er
an
t
cy
cl
e
to
break
down.
Cover
the
exterior
portion
with
outer
tape
and
shape
the
piping
to
match
with
the
contours
of
the
route
that
the
piping
will
take
.
Also
fix
the
wiring
and
pipings
to
the
wall
with
clamps.
Refrigerant
piping
Connection
wiring,
Earth
wiring
Outer
tape
Clamp
Wood
screw
Drain
hose
Cover
the
coupling
with
insulator
and
then
cover
it
with
tape.
Vinyl
tape
Place
the
slit
upward.
(Gas side
)
Charge hose (Designed specifically for R410A)
Compound pressure gaug
e
Pressure gauge
Gauge manifold (Designed specifically for R410A)
Handle Hi
Vacuum pump
Vacuum pump adapter (Anti-reverse flow type) (Designed specifically for R410A)
Charge hose (Designed specifically for R410A)
Check joint
-0.1MPa
(-76cmHg)
H
an
d
le
L
o
Service valve
Service valve
(Liquid side)
Service valve cap
Service valve cap
Service valve cap
tightening torque (N·m)
Check joint blind nut
tightening torque (N·m)
φ
6.35 (1/4")
φ
9.52 (3/8")
10
-
12
φ
12.7 (1/2")
25
-
35
20
-
30
Service valve size
(mm)
Securely tighten the service valve cap and the check joint blind nut after adjustment.
○
When condensed water needs to be led to a drain, etc., install the unit on
a flat base (supplied separately as a locally procecured part) or concrete
blocks. Then, secure space for the drain elbow and the drain hose.
INST
ALLA
TION
TEST CHECK POINT
S
After installatio
n
Check the following points again after completion of the installation, and before turning on the power. Conduct a test run agai
n and ensure that the unit operates properly.
At the same time, explain to the customer how to use the unit and how to take care of the unit following the instruction manual
.
Test ru
n
Air
-conditioning operation is normal
.
No abnormal noise.
W
ater drains smoothly
.
Pr
otective functions ar
e not working
.
The wir
eless r
emote contr
ol is normal
.
(Three-minute restart preventive timer)
When the air-conditioner is restarted or when changing the
operation, the unit will not start operating for approximately
3 minutes. This is to protect the unit and it is not a malfunction.
Operation of the unit has been explained to the custome
r.
( Unit : mm
)
⑧
Drain elbow
⑦
Gr
ommet
Drain hose
(To be procured on the installer’s part)
Do not put a grommet on this hole.
This is a supplementary drain hole
to discharge drain water, when a
large quantity of it is gathered.
CAUTION
Interconnecting and
grounding wires
(minimum)
Switch breaker
Over current protector
rated capacity
Power source
(minimum)
15A, 30mA,
0.1sec or less
30A
16A
2.0mm
2
1.5mm
2
X
4
Earth leakage
breaker
Phase
Single
-phase
○
Always perform grounding system installation work with the power cord unplugged.
○
Connect a pair bearing a common terminal number with an indoor-outdoor connecting wire.
○
In cabling, fasten cables securely with cable clamps so that no external force may work on terminal connections.
○
Grounding terminals are provided in the terminal block.
Always use an earth leakage circuit breaker designed for inverter
circuits to prevent a faulty operation.
○
The specifications shown in the above table are for units without heaters. For units with heaters, refer to the
installation instructions or the construction instructions of the indoor unit.
○
Switchgear or Circuit breaker capacity which is calculated from maximum over current should be chosen along the
regulations in each country.
○
The cable specifications are based on the assumption that a metal or plastic conduit is used with no more than
three cables contained in a conduit and a voltage drop is 2%. For an installation falling outside of these
conditions, follow the internal cabling regulations. Adapt it to the regulation in effect in each country.
Switchgear or Circuit Breaker
CAUTION
power cable, indoor - outdoor connecting wire circuit diagram
Indoor - Outdoor
connecting wire
Connect the earthed line of indoor and outdoor con- necting wire to a bracket part of the illustration.
CAUTION
INST
ALLA
TION SP
ACE (INDOOR UNIT)
(FRONT VIEW
)
( Unit : mm
)
Piping for Liquid Model SRK17-45, DXK05-15
: ø
6.35
Piping for Gas Model SRK17-35, DXK05-12
: ø
9.52
Model SRK45, DXK15 :
ø12.
7
190
40.1
47
130.5
508
130.5
157
455
157
187.5
394
187.5
47
7.6
247.5
6.9
65Space
50
service
100
55
Piping for Gas 359.5
Piping for Liquid 427.5
Drain hose 530
(ø65)
55
Installation board
indoor unit
Space for
service
Space for
for service
15 Space
for service
Piping hole (ø65)
Piping hole (ø65)
Main
fuse
specification
250V 15
A
Specification
Part No
.
SSA564A136
Earth wire shall be Yellow/
Green (Y/G) in color and
longer than other AC
wires for safety reason.
Power
cable
Pr
eparation of indoor unit
Mounting of connecting wir
es
①
Remove the lid.
②
Remove the terminal cover
.
③
Remove the wiring clamp.
④
Connect the connecting wir
e secur
ely to the terminal block.
1) Connect the connection wir
e secur
ely to the terminal block. If
the wir
e is not af
fixed completely
, contact will be poor
, and it
is danger
ous as the terminal block may heat up and catch
fir
e.
2) T
ake car
e not to confuse the terminal numbers for indoor and
outdoor connections.
⑤
Fix the connecting wir
e by wiring clamp.
⑥
Attach the terminal cover
.
⑦
Attach the lid.
Use
cables
for
interconnection
wiring
to
avoid
loosening
of
the
wires.
CENELEC
code
for
cables
Required
field
cables.
In
case
of
faulty
wiring
connection,
indoor
unit
dose
not
operate.
Then,
run
lamp
turns
on
and
timer
lamp
blinks.
H
05
R
N
R
4
or
5
G
1.5
H05RNR4G1.5
(Example)
or
245ICE57
Harmonized
cable
type
300/500
volts
Natural-and/or
synch.
rubber
wire
insulation
Polychloroprene
rubber
conductors
insulation
Stranded
core
Number
of
conductors
One
conductor
of
the
cable
is
the
earth
conductor
(yellow/green)
Section
of
copper
wire
(mm
2
)
17-SRK-T206_001-062.indd 48
2017/01/17 17:53:26

