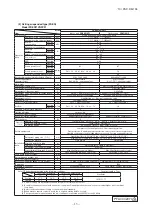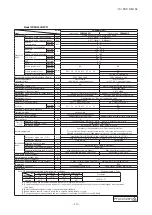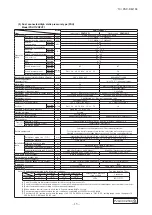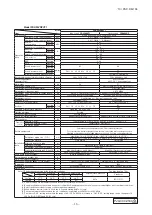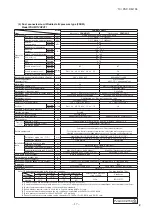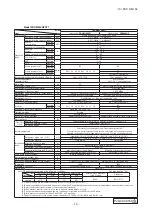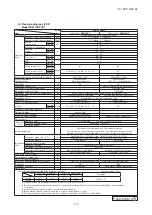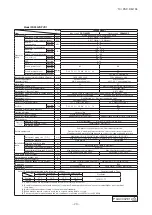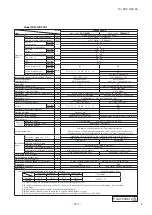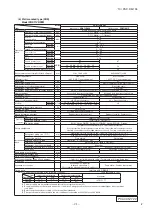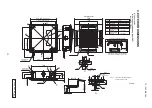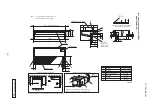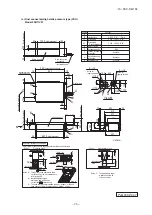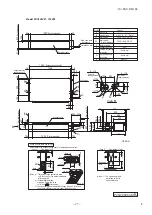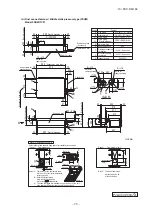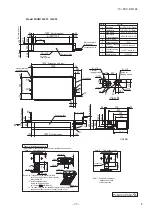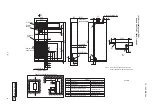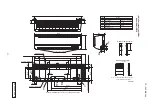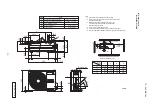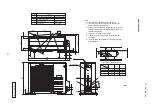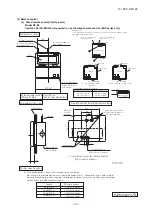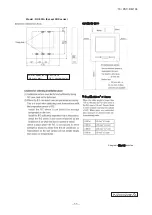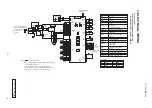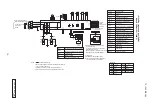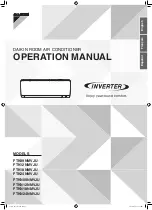
-
24
-
'13 • PAC-DB-194
(b)
Ceiling suspended type (FDEN)
Model FDEN71VF1
E
F
C
2
C
1
A
B
75
110
135
308
40
1240
1320
173 210
5
215
1272
24
24
690
195
235
271
53
109
52
68
410
135
60
7
27
31
D
A
B
C
1
,C
2
C
1
,C
2
10
53
145
27
40
108
20
100
15
76
290
G
175
19
120
20
Position of top cutout and back cutout
Right side cutout
Piping can be connected from 3 different direction.
Remove the cutout using side cutter or similar tool.
Obstacle
Space for installation and service
or more
Air return grille
Air supply
Receiving part
Note The slope of drain piping inside the
unit must take decline of 10mm.
Drain hose piece
(
Accesory, 0.3m
)
(
Installed on site
)
Liquid piping
Gas piping
Top cutout
Back cutout
Hole for suspension bolts
Drain piping
B
F
E
Symbol
D
C
1,2
A
PE cover
Content
(
M10 or M8
)
VP20
(
I.D.20,O.D.26
)
φ
9.52
(
3
/
8"
)(
Flare
)
φ
15.88
(
5
/
8"
)(
Flare
)
Plate cover
or
more
or more
or more
Hole for drain piping
(
for left back
)
G
(
Knock out
)
(
for left
)
drain piping
Hole for
40
Unit:mm
(
Suspension bolts pitch
)
(
Suspension bolts pitch
)
300
100
150
5
Note
(
1
)
The model name label is attached on the
fan casing inside the air return grille.
Make a space of 4500 or more between the units when installing more than one.
C
P
F
A
0
0
3
Z
8
1
7

