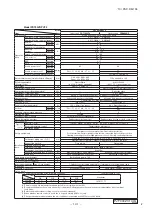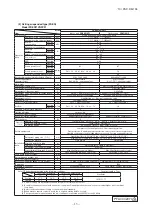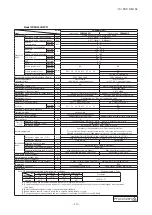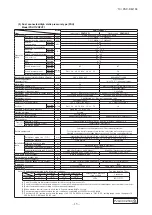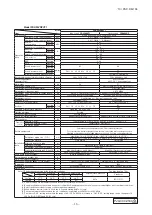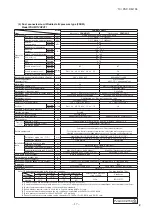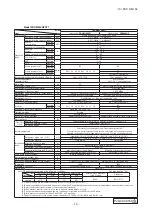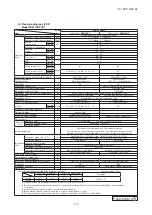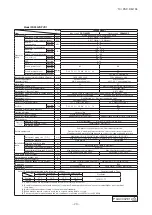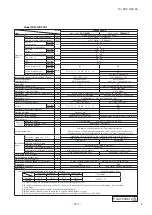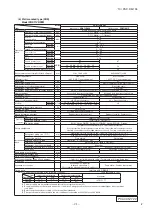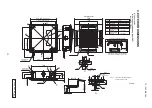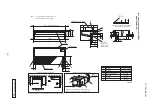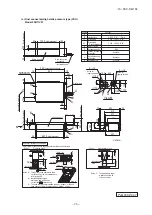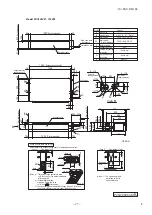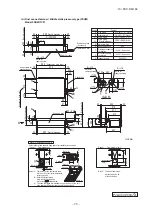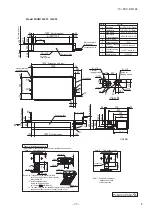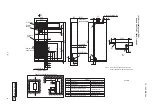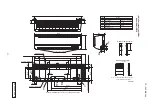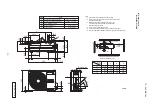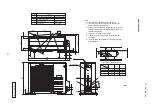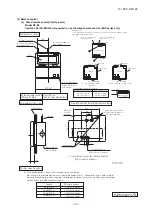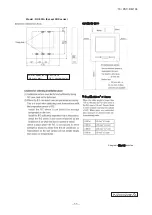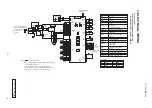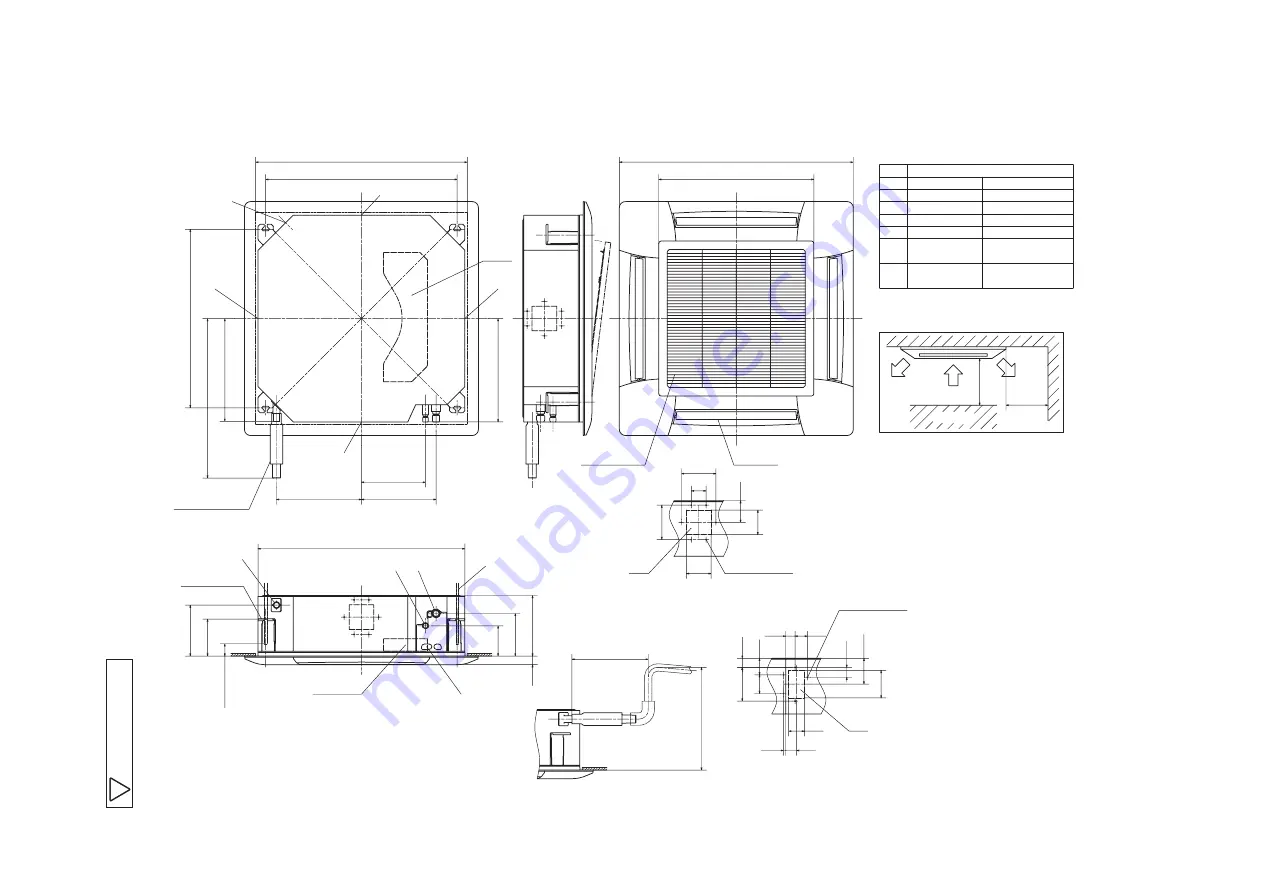
-
22
-
'13 • PAC-DB-194
3.
EXTERIOR DIMENSIONS
(1)
Indoor units
(a)
Ceiling cassette-4way type (FDT)
Model FDT71VF1
Decorative panel
Air supply
Air return grille
B A
F
C
D
H
H
H
H
G
H
A Gas piping
φ
15.88
(
5
/
8"
)(
Flare
)
B Liquid piping
C Drain piping
VP25
(
I.D.25,O.D.32
)
D Hole for wiring
F
Suspension bolts
(
M10 or M8
)
G Outside air opening
Air outlet opening
H
Symbol
Content
for ducting
for ducting
(
Knock out
)
(
Knock out
)
φ
9.52
(
3
/
8"
)(
Flare
)
Make a space of 4000 or more between
the units when installing more than one.
Obstacle
or more
or more
Space for installation and service
G
Holes for
tapping screws
Hole
5-
φ
4
Holes for
tapping screws
6-
φ
4
Hole
(
Max. Drain lift
)
or less
box
Control
(
Ceiling hole size
)
(
Suspension bolts pitch
)
(
Suspension bolts pitc
h
)
(
Accessory
)
(
Installed on site
)
Drain hose piece
suspension bolt
Hanger plate for
Control box
or more
778
860
~
910
725
648
418
420
50
150
207
260
303
345
□
840
123 173
246
35
□
630
□
950
700
295
~
325
88
100
100
60
140
140
1000
1000
65
105
112
137
40
38
50
37
76
67
13
44
Note
(
1
)
The model name label is attached
inside the air return grille.
Unit:mm
A
P
JF
0
0
0
Z
2
8
4


