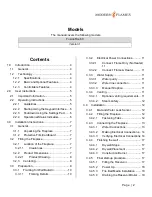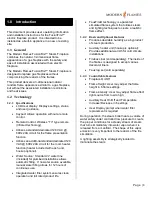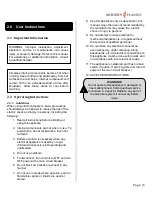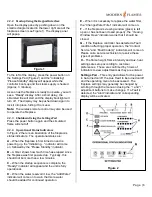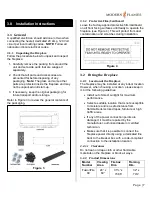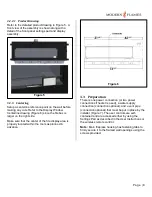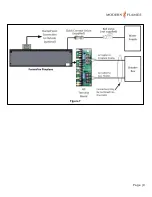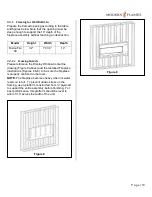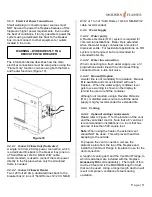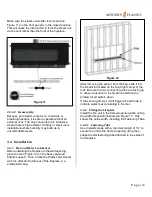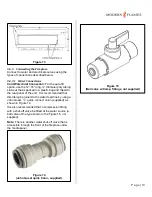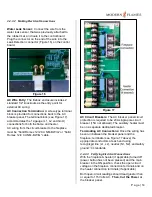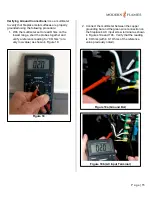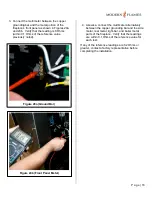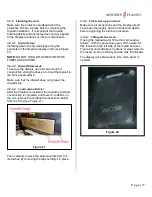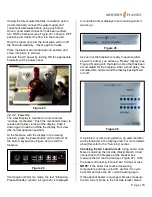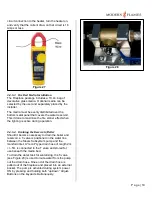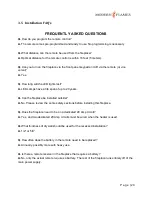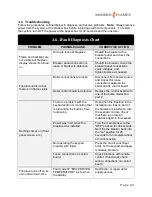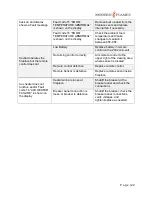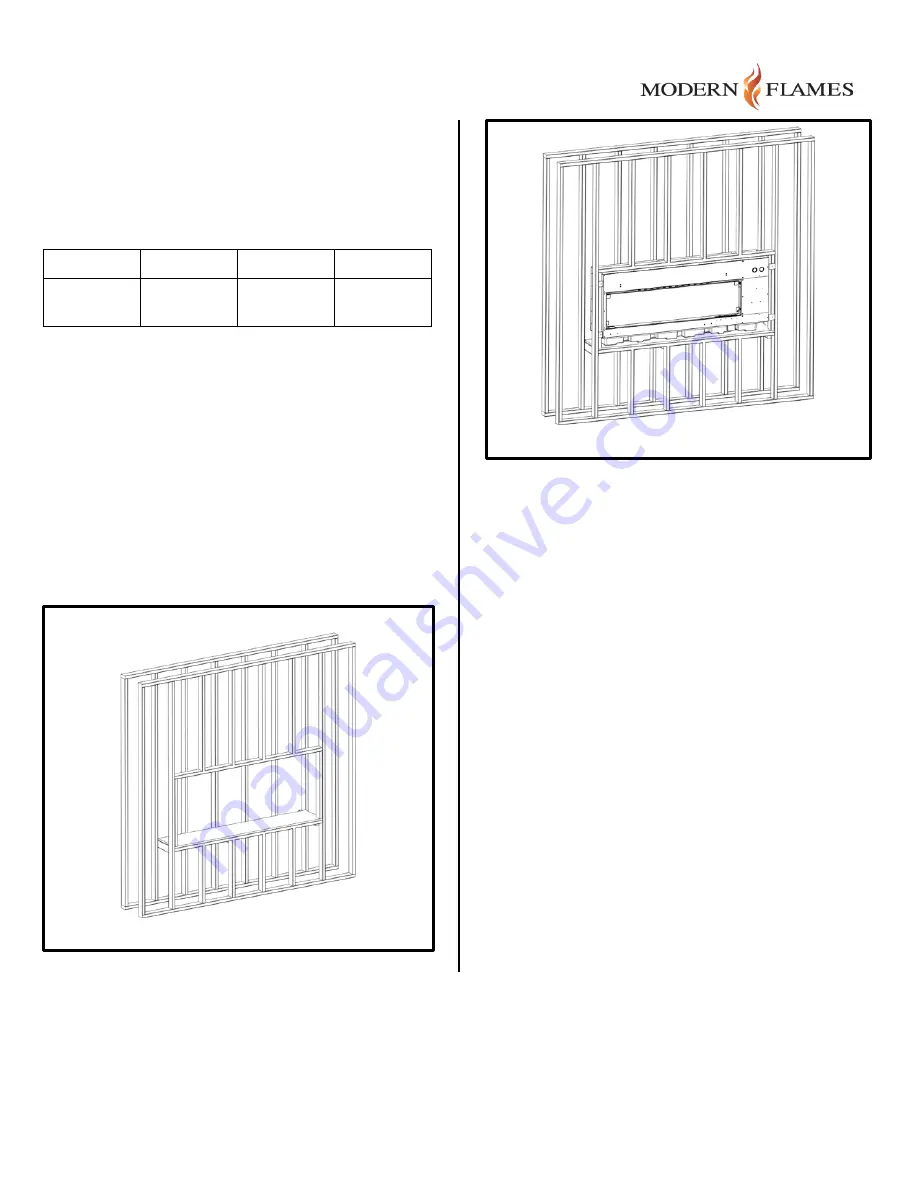
P a g e | 10
3.3.1
Framing for Wall Build-In
Prepare the framed opening according to the table
and figures below. Note that the opening must be
deep enough to support the 14” depth of the
fireplace assembly without touching an obstruction.
Model
Height
Width
Depth
FusionFire
60
32”
74 1/4”
14”
3.3.1.1
Framing Details
Please reference the Display Window Centerline
drawing (Figure 6 above) and the Installed Fireplace
Illustrations (Figures 8 & 9), to be sure the fireplace
is properly centered in the room.
NOTE:
The fireplace becomes heavy when its water
reservoir is full. To prevent undue stress on the
framing, use a platform constructed from ¾” plywood
to support the entire assembly before finishing. For
best performance, this platform should be level to
within 1/16” across the width of the unit.
Figure 8
Figure 9
Summary of Contents for FusionFire 60
Page 9: ...P a g e 9 Figure 7 ...


