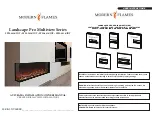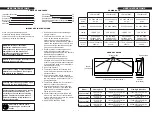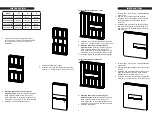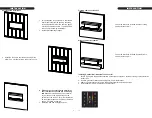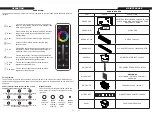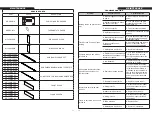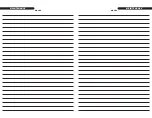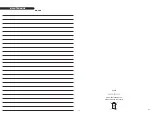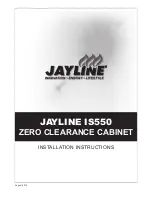
9
INSTALLATION
Half recessed installation
1. This installation is optimized for a 2x4 framed
wall. Prepare the framed opening according
to the height and width of the chart on page 7.
Provide a dedicated flexible 15 amp 220-240
volt circuit for hard wire installation.
2. Install L Metal Nailing Flanges.
3.
Install the fire unit in the framed opening with a
minimum 1 ¼ drywall screws to secure the unit.
4.
Firebox must be covered with material of
choice. Mask the exposed fire unit during
this process.
Install drywall, tile or material
of your choice to the drywall stops on the
perimeter of the fire box. For more information
on the drywall stops see the Product Guide on
page 4. Decorate as desired.
5. Install the side and front glass pieces.
10
INSTALLATION
Floating cabinet installation
Slide-in cabinet installation
Follow the directions included with the Floating
Cabinet Accessory Kit.
Follow the directions included with the Slide-in
Cabinet Accessory Kit.
Installing Optional Wall Mounted Touch Control
1.
Locate 2-gang low voltage bracket within 20 feet (6m) of fireplace. Install according to manufacturer’s
instructions.
2. Remove glass face (attached with magnets) from metal bracket.
3. Attach the metal bracket to the low voltage bracket with the included screws.
4. Insert batteries (2 AAA) and replace the glass face.

