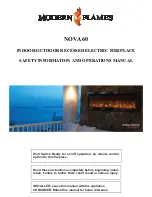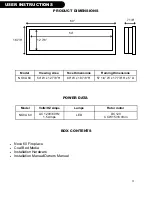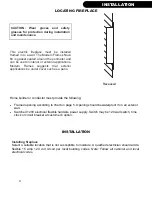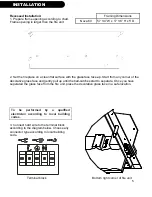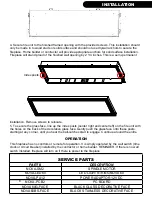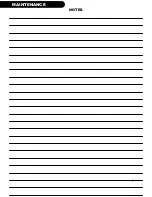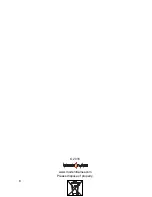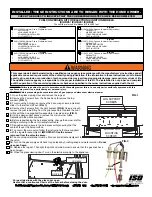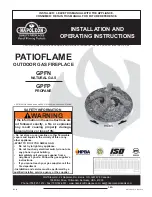
5
Recessed Installation:
1. Prepare frame opening according to chart.
Frame opening is larger than the fire unit.
2. Set the fireplace on a clean flat surface with the glass face face-up. Start from any corner of the
decorative glass face and gently pull up until the ball-catches start to separate. Once you have
separated the glass face from the fire unit, place the decorative glass face in a safe location.
3. Connect hard wire to the terminal block
according to the diagram below. Choose any
connector type according to local building
code.
Framing Dimensions
Nova 60
57 1/4” W x 17 1/8” H x 5” D
INSTALLATION
Terminal block
To
be
performed
by
a
qualified
electrician according to local building
codes.
Bottom right corner of fire unit

