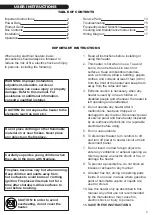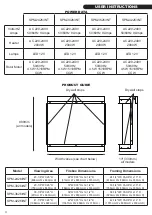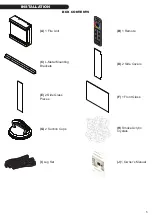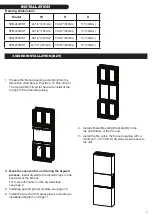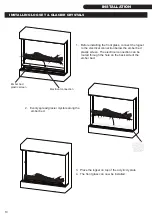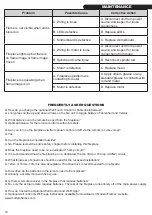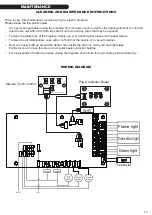
7
INSTALLATION
Framing Dimensions
Model
W
H
D
SPM-2426/INT
24-1/4" (616mm)
35-3/8" (899mm)
13" (330mm)
SPM-3026/INT
30-1/4" (768mm)
35-3/8" (899mm)
13" (330mm)
SPM-3626/INT
36-1/4" (920mm)
35-3/8" (899mm)
13" (330mm)
SPM-4226/INT
42-1/4" (1073mm)
35-3/8" (899mm)
13" (330mm)
1. Prepare the framed opening according from the
dimension chart above. Provide a 13 amp (EU) or
10 amp (AU/NZ) circuit for hard wire install at the
top right of the framed opening.
2. Install L Metal Mounting Brackets
(C)
to the
top and bottom of the fire unit.
3.
Install the fire unit in the framed opening with a
minimum 1-1/4" (32mm) drywall screws to secure
the unit.
4.
Mask the exposed fire unit during the drywall
process.
Install drywall to the drywall stops on the
perimeter of the fire box.
For more information on the drywall stops
see page 4.
5. Install log set and glacier crystals, see page 10.
6. Install the side and front glass pieces according to
installation diagram on Page 11.
3-SIDED INSTALLATION (BAY)



