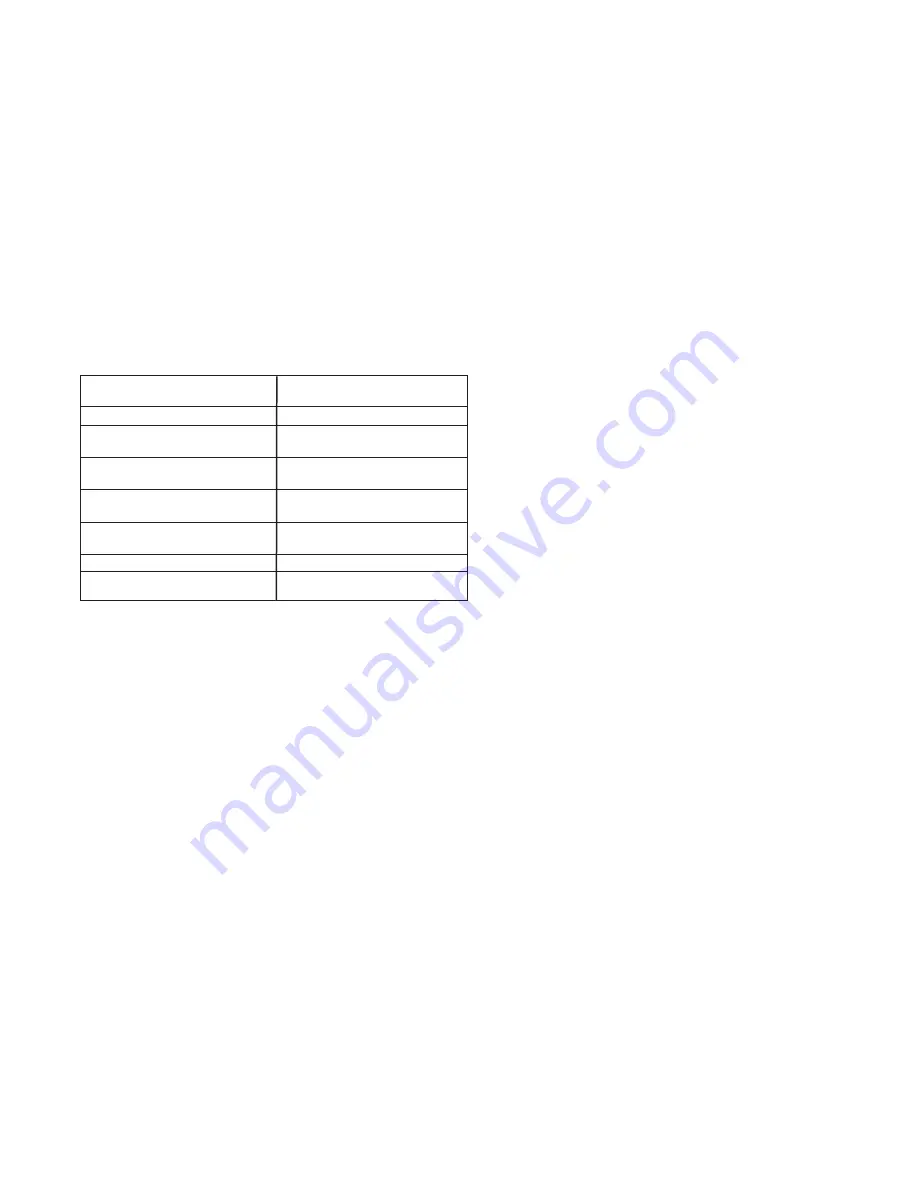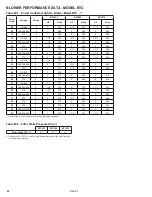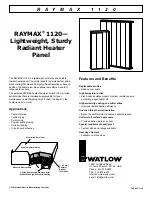
6-563.7
A12. For single wall galvanized combustion air inlet piping
(model size 310 only), seal joints and seams with silicone
sealant or 2 turns of metallic tape. Fasten individual
lengths of vent together with at least 3 corrosion resistant
sheet metal screws.
A13. Do not install PVC pipe near high temperature sources of
heat exceeding 140°F that could damage the pipe and
cause hazardous leaks of products of combustion or water
into the space.
A14. Avoid venting through unheated space when possible.
A15. When the vent passes through a combustible wall or roof,
no special clearance to combustible precautions are
required to the materials through which the vent passes.
Because of the low flue gas temperature, the vent is
certified as zero clearance.
A16. Minimum vent termination clearances must be maintained
per Table 7.1:
7
InsTAllATIon - venTIng
A17. Do NOT vent this appliance into a masonry chimney.
A18. Do NOT use dampers or other devices in the vent or
combustion air pipes.
A19. The venting system must be exclusive to a single
appliance, and no other appliance is allowed to be vented
into it.
A20. Precautions must be taken to prevent degradation of
building materials by flue products.
A21. To improve the ability to inspect and maintain the vent
system, it is recommended that the vent pipe not pass
through any unoccupied attic, inside wall, concealed
space, or floor.
A22. Long runs of horizontal or vertical combustion air pipes
may require insulation in very cold climates to prevent the
buildup of condensation on the outside of the pipe where
the pipe passes through conditioned spaces.
A23. Vertical combustion air pipes should be fitted with a tee
with a drip leg and a clean out cap to prevent against the
possibility of any moisture in the combustion air pipe from
entering the unit. The drip leg should be inspected and
cleaned out periodically during the heating season.
A24. In addition to following these General Instructions, specific
instructions for Vertical and Horizontal vent systems in
2-Pipe or Concentric Vent configurations must also be
followed. The following outlines the differences:
vertical vent system determination
• Vertical vent systems terminate vertically (up)
(an example is shown in Figure 9.1).
• Determine the venting configuration as follows:
> For 2 building penetrations through the roof (1 for the
combustion air inlet pipe and 1 for the vent pipe),
proceed to “Section B - Vertical Venting”.
> For a single larger building penetration through the
roof, through which both the combustion air inlet and
vent pipes will pass, proceed to “Section B - Vertical
Venting”. Follow those instructions which cover the
common requirements for both 2-Pipe and Concentric
Vent installations. That section will direct you to
“Section D - Horizontal and Vertical Concentric
Venting” at the appropriate step of the installation.
> For all other cases, proceed to the next section for
Horizontal Vent System Determination.
Horizontal vent system determination
• Horizontal vent systems terminate horizontally
(sideways) (an example is shown in Figure 11.1).
• Determine the venting configuration as follows:
> For 2 building penetrations through the wall (1 for the
combustion air inlet pipe and 1 for the vent pipe),
proceed to “Section C - Horizontal Venting”.
> For a single larger building penetration through the
wall, through which both the combustion air inlet and
vent pipes will pass, proceed to “Section C -
Horizontal Venting”. Follow those instructions which
cover the common requirements for both 2-Pipe and
Concentric Vent installations. That section will direct
you to “Section D - Horizontal and Vertical Concentric
Venting” at the appropriate step of the installation.
➀
Do not terminate the vent directly above a gas meter or regulator.
➁
The vent must be at least 12" higher than anticipated snow depth.
Table 7.1 - minimum vent Termination Clearances
minimum Clearances for
structure
vent Terminal location
Forced air inlet within 10 feet
3 feet above
Combustion air inlet of another
appliance
6 feet all directions
Door, window, gravity air inlet,
4 feet horizontal and below
or any building opening
1 foot above
Electric meter, gas meter, and
4 feet horizontal (U.S.)
relief equipment
➀
6 feet horizontal (Canada)
Gas regulator
➀
3 feet horizontal (U.S.)
6 feet horizontal (Canada)
Adjacent public walkways
7 feet all directions
Grade (ground level)
3 feet above
➁








































