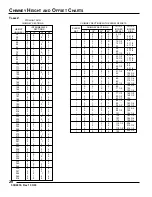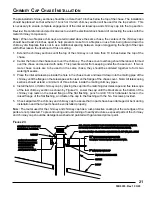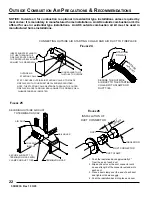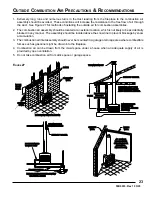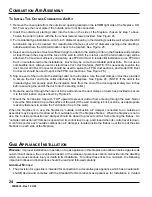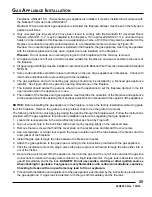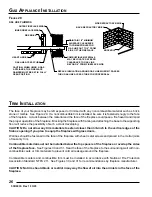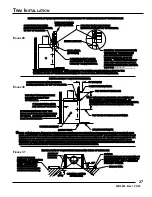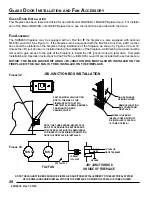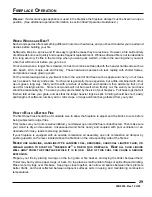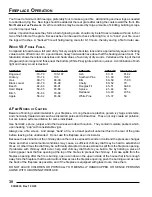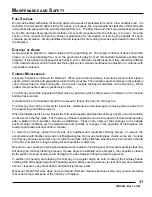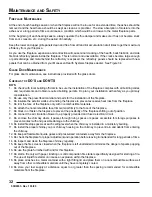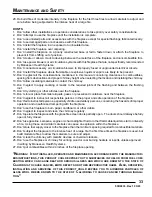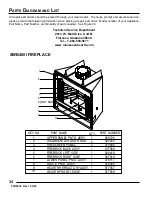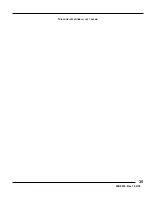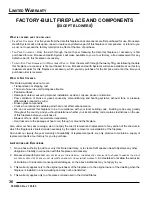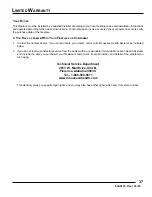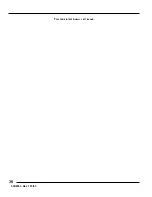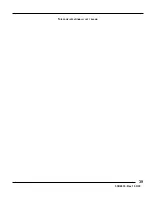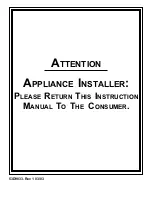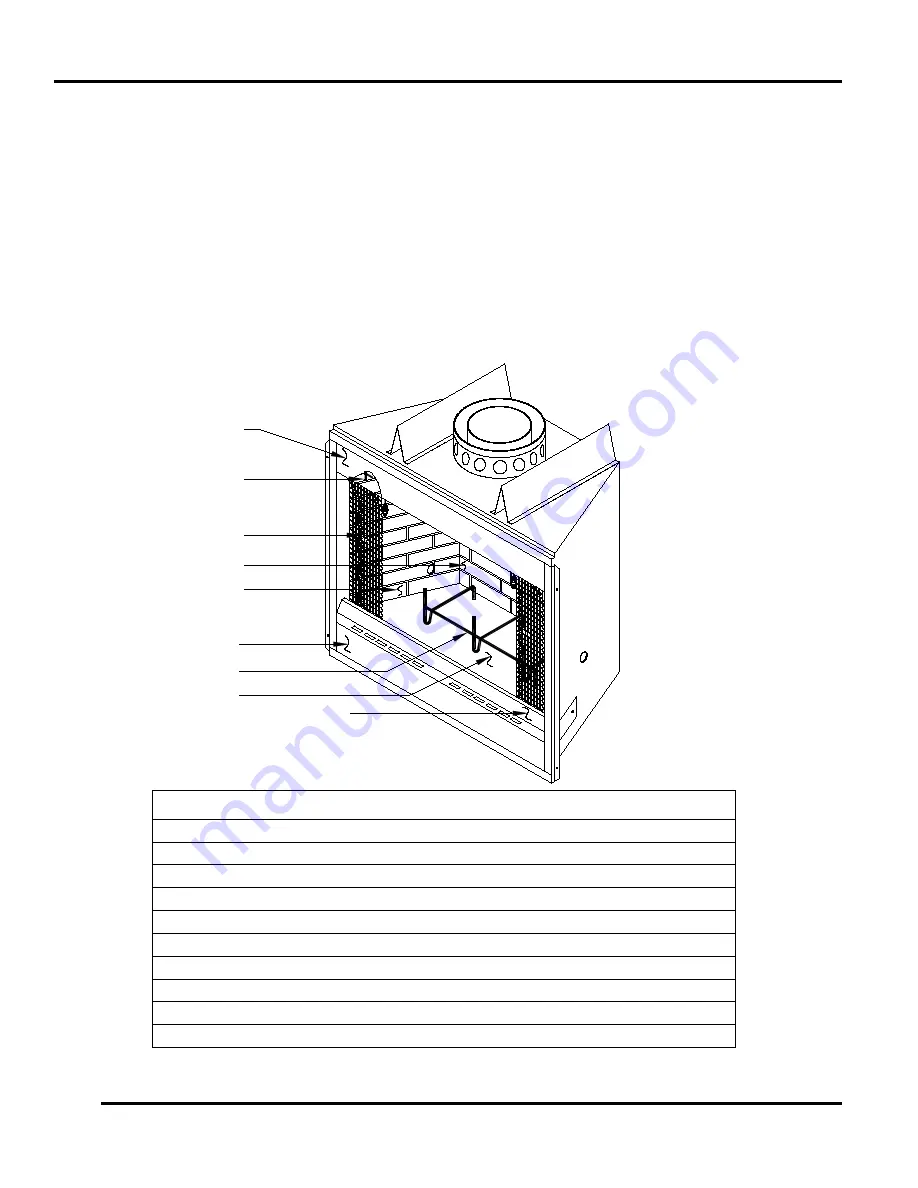
34
PART NUMBER
069726
020293
076694
077558
049418
047619
078117
078355
077557
PART NAME
UPPER PANEL PNTD. ASSY.
WELDMENT AIR DOOR ROD
FIRESCREEN PANEL
FIREBRICK BACK ASSY.
FIREBRICK LEFT SIDE
LOWER PANEL PNTD. ASSY.
GRATE PNTD. ASSY.
HEARTH REFRACTORY ASSY.
HEARTH FRONT LEDGE
077559
KEY NO.
1
2
3
4
5
6
7
8
9
QTY.
1
2
2
1
1
1
1
1
1
1
10
FIREBRICK RIGHT SIDE
P
ARTS
D
IAGRAM
AND
L
IST
All repair part orders should be placed through your local dealer. To ensure prompt and accurate service,
please provide the following information when placing a repair part order: Model number of your Appliance,
Part Name, Part Number, and Quantity of parts needed. See Figure 34.
53D9033. Rev 1 03/03
SWB400I FIREPLACE
Technical Service Department
2813 W. Mall Drive, Unit B.
Florence, Alabama 35630.
Tel. - 1-866-500-5671
www.monessenhearth.com
5
6 (NOT SHOWN)
1
2
10
9
8
7
4
3

