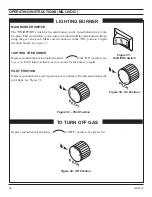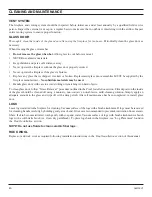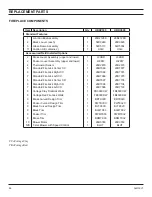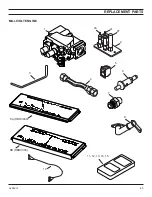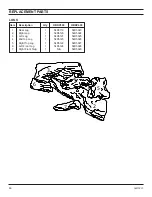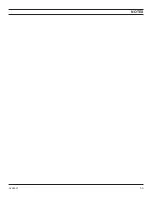
54D5031
47
REPLACEMENT PARTS
For more information about, or instructions for, the venting components referenced above, please contact the compo-
nent manufaturer:
Selkirk Corporation: www. selkirkcorp.com or 800-992-8368
Simpson Duravent: www. duravent.com or 800-835-4429
ITEM
QTY/
BOX
DESCRIPTION
CURRENT
SIMPSON
DURAVENT
OR MHS
PART NO.
PREVIOUS
SIMPSON
DURAVENT
OR MHS
PART NO.
SELKIRK
PART NO.
1
1
Rear Vent Termination Kit includes Termination Cap with built in vinyl
siding standoff, heat defl ector, fi restop and adj 11" to 14 5/8" pipe.
BHRTK9
BHRTK9
—
1
1
Side Wall Termination Kit. Includes termination cap with built in vinyl
siding standoff, heat defl ector, fi restops, adj 11" to 14 5/8" pipe, and
90° elbow.
BHSTK
BHSTK
—
1
1
Side Wall Flexible Pipe Termination Kit. Includes termination cap
with built-in vinyl siding standoff, heat defl ector, fi restop, 20" to 48"
fl exible pipe and adapter.
BHSFTKA
BHSFTK
—
Thru-Roof Flexible Pipe Termination Kit w/fl ex adapter 24" rigid pipe
and roof support 4" x 6 5/8"
TRFK
—
—
2
1
Low-Profi le Vertical Termination Cap
46DVA-VC
980
4DT-VC
1
1
Square Horizontal Termination Cap (aluminum)
46DVA-HC
985
4DT-HC
Round Horizontal Termination Cap Square Base (aluminum)
46DVA-HRCS
—
—
Sconce Termination Cap (aluminum)
46DVA-HSC
—
—
8
6
Storm Collar
46DVA-SC
953
4DT-SC
9
6
1" Firestop
46DVA-FS
963
4DT-FS
10
1
Vinyl Siding Standoff
46DVA-VSS
950
4DT-VS
Attic Insulation Shield
46DVA-IS
—
—
3
6
6" Pipe Length (galvanized)
46DVA-06
908
4DT-06
3
6
9" Pipe Length (galvanized)
46DVA-09
907
4DT-09
3
6
12" Pipe Length (galvanized)
46DVA-12
906
4DT-1
3
6
24" Pipe Length (galvanized)
46DVA-24
904
4DT-4
3
6
36" Pipe Length (galvanized)
46DVA-36
903
4DT-36
3
6
48" Pipe Length (galvanized)
46DVA-48
902
4DT-48
4
6
8-1/2" Pipe Extension (galvanized)
46DVA-08A
911
4DT-AJ
4
6
16" Pipe Extension (galvanized)
46DVA-16A
917
4DT-AJ14
5
6
45° Elbow (galvanized)
46DVA-E45
945G
4DT-EL45
6
6
90° Elbow (galvanized)
46DVA-E90
990
4DT-EL90
7
6
Adjustable Roof Flashing 0/12 - 6/12
46DVA-F6
943
4DT-AF6
6
3" Firestop
FS3
—
—
6
Steep Roof Flashing 7/12 - 12/12
46DVA-F12
943S
—
8
Horizontal Termination with 1" fi restop
BHRT/8
—
—
8
Flex Adapter Starter.
DVFA/8
—
—
11
1
Restrictor Disk
45D0551
45D0551
—
VENT COMPONENTS CONTINUED
Refer to illustrations on previous page.
Summary of Contents for Direct Vent Gas Fireplace HBDV300
Page 43: ...54D5031 43 1 2 3 5 6 7 10 4 9 11 REPLACEMENT PARTS FIREPLACE COMPONENTS ...
Page 51: ...54D5031 51 NOTES ...
Page 52: ...52 54D5031 NOTES ...
Page 53: ...54D5031 53 NOTES ...






