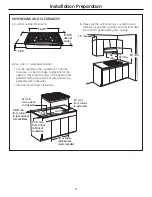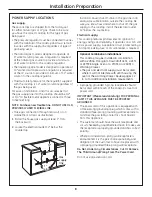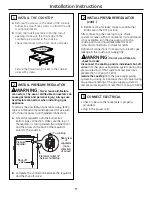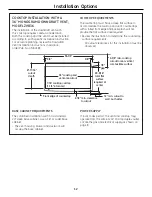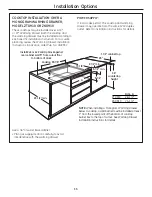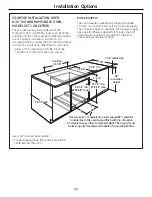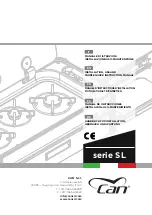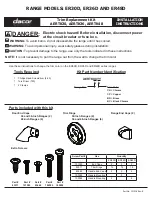
DIMENSIONS AND CLEARANCES
1.
Overall cooktop dimensions:
2.
Use a 36
″
or wider base cabinet.
• Cut the opening in the countertop. To ensure
accuracy, it is best to make a template for the
opening. Make sure the sides of the opening are
parallel and the rear and front cuts are exactly
perpendicular to the sides.
• Observe all minimum clearances.
3.
Make sure the wall coverings, countertop and
cabinets around the cooktop can withstand heat
(up to 200°F) generated by the cooktop.
3-3/4
″
36-3/4
″
21-3/16
″
deep at
center
12
″
min.
from cutout
to side wall
2-1/2
″
min.
from cutout
to front of
countertop
3-3/8
″
min.
from cutout
to rear vertical
combustibles
12
″
min.
from cutout
to side wall
Installation Preparation
7
33-7/8
″
36
″
or wider
cabinet base
recommended
19-1/8
″
30
″
min.
13
″
max.
36
″
min.
18
″
min.


