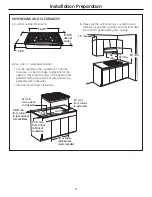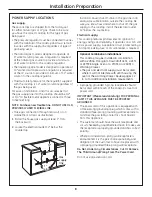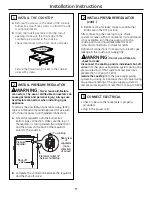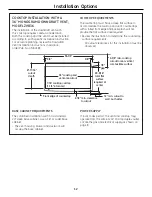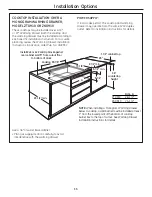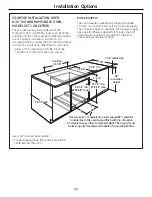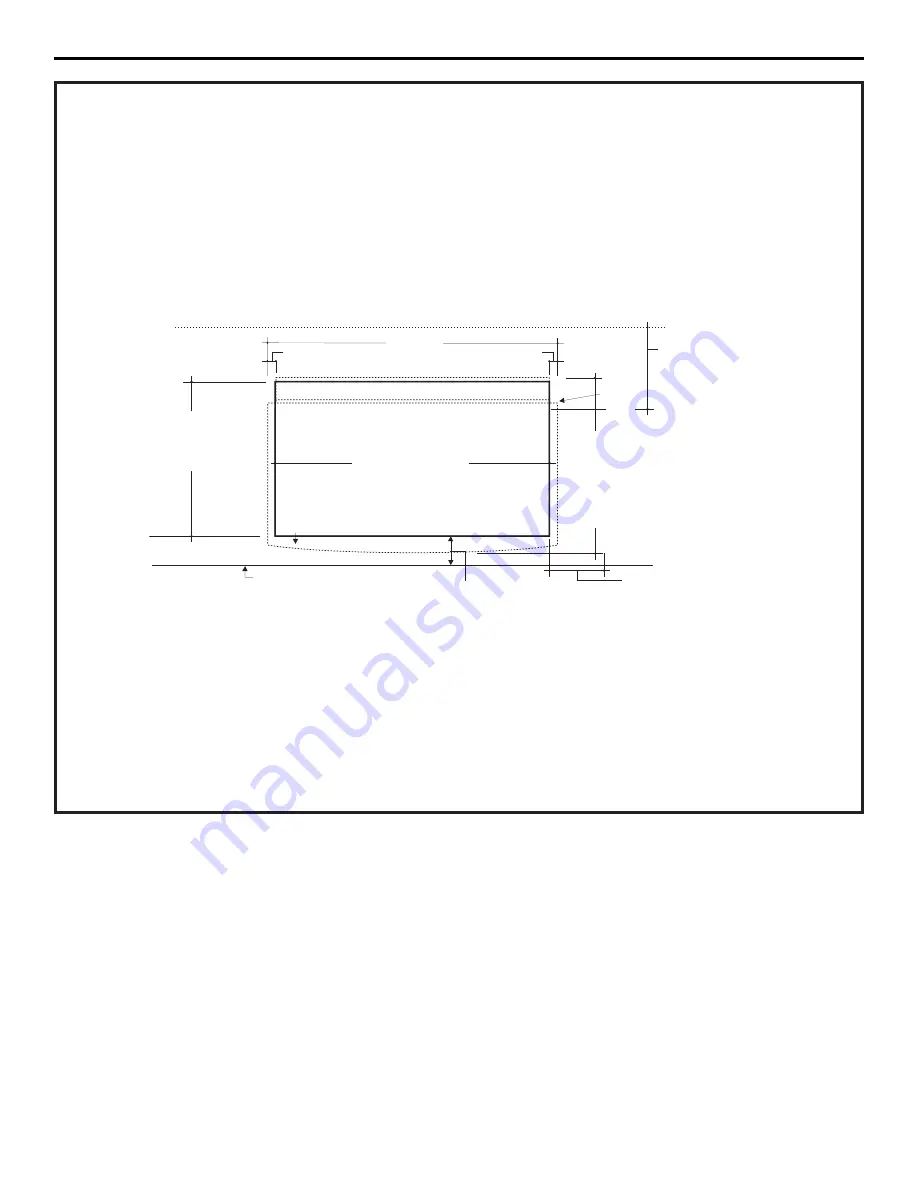
COOKTOP INSTALLATION WITH A
36
″
MONOGRAM DOWNDRAFT VENT,
MODEL ZVB36
The installation of the downdraft vent with
this cooktop requires careful consideration.
Both the cooktop and the vent must be installed
according to each specific installation instruction.
For accurate planning, review the Downdraft
Vent Installation Instructions in advance;
order Pub. No. 49-80185.
BASE CABINET REQUIREMENTS
The combined installation will fit in a standard
24
″
deep base cabinet. Use a 36
″
or wider base
cabinet.
– The vent housing, blower and ductwork will
occupy the base cabinet.
COOKTOP REQUIREMENTS
The countertop must have a deep flat surface to
accommodate the cooktop and vent. Countertops
with a rolled front edge and backsplash will not
provide the flat surface area required.
• Review the illustration to determine the countertop
surface requirements.
– All cutout clearances for this installation must be
observed.
POWER SUPPLY
If local codes permit, the vent and cooktop may
operate from the same 120V, 15 amp duplex outlet.
Locate the gas and electrical supply as shown on
page 8.
21-11/16
″
cutout
depth
3/8
″
36-3/4
″
3/8
″
1/8
″
gap
3-3/8
″
min. cooktop
cutout to rear vertical
combustible surface
23-5/16
″
total flat
surface
required at
center
12
″
min. cutout to
wall, both sides
2-1/2
″
min. clearance
to cutout
Front edge of countertop
7/16
″
cooktop overlap
(1-1/4
″
at center)
Installation Options
12
34
″
cooktop and
vent area cutout


