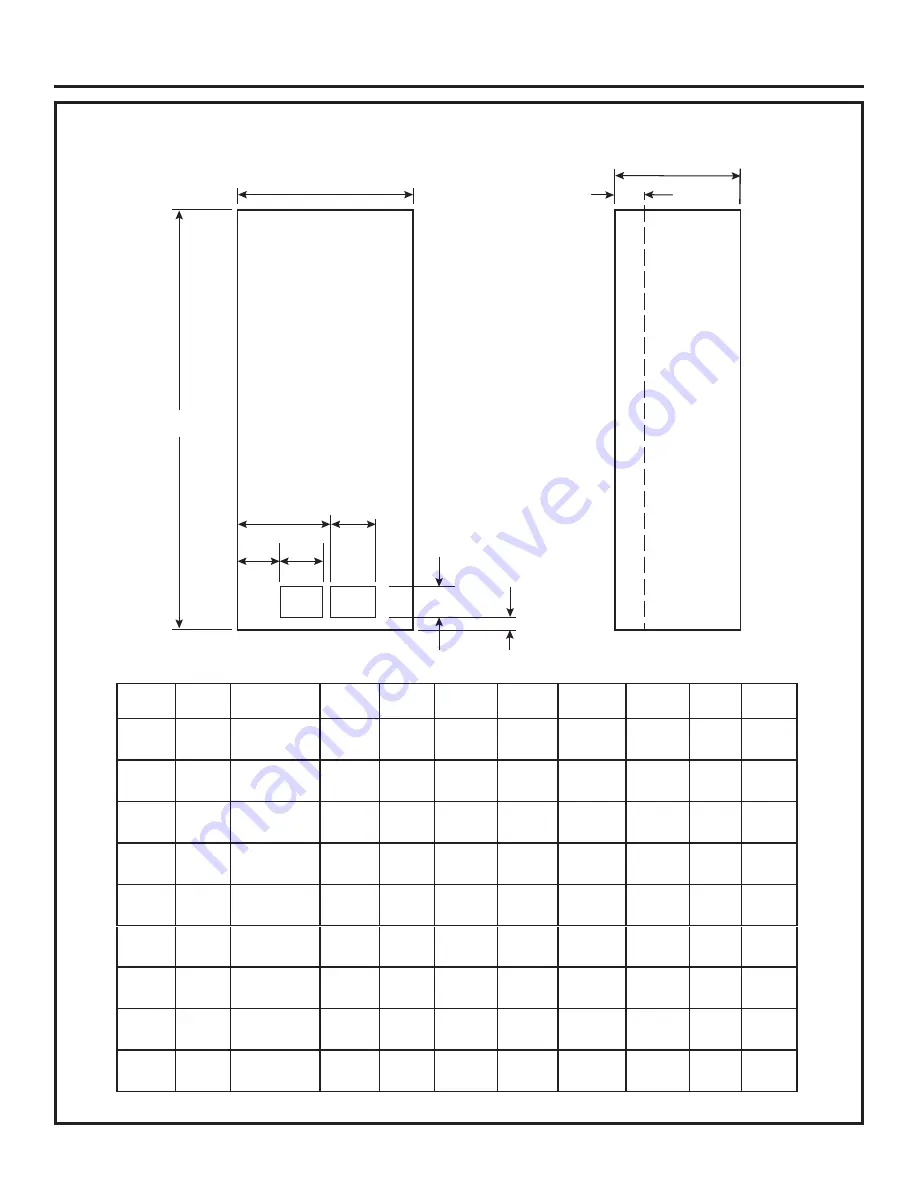
16
31-1000600 Rev. 0
Design Guide - Dual Integrated Installation
DUAL INTEGRATED INSTALLATION SPACE
Dimensions in parentheses are in centimeters.
LH
RH
ENCLOSURE
WIDTH
A
B
C
D
E
F
G
H
18
36
53 1/2
4 1/8
3 1/2
7 1/2
2
26
9
36
9
135.9
10.5
8.9
19.1
5.1
66.0
22.9
91.4
22.9
8
30
47 1/2
4 1/8
3 1/2
7 1/2
2
22 1/8
5
28
6 1/4
120.7
10.5
8.9
19.1
5.1
56.2
12.7
71.1
15.9
18
24
41 1/2
4 1/8
3 1/2
7 1/2
2
22 1/8
5
27 1/4
4
105.4
10.5
8.9
19.1
5.1
56.2
12.7
69.2
10.2
24
36
59 1/2
4 3/8
5
9 1/2
4
32
9
42
9
151.1
11.1
12.7
24.1
10.2
81.3
22.9
106.7
22.9
24
30
53 1/2
4 3/8
5
9 1/2
4
28 1/8
5
34
6 1/4
135.9
11.1
12.7
24.1
10.2
71.4
12.7
86.4
15.9
24
24
47 1/2
4 3/8
5
9 1/2
4
28 1/8
5
33 1/4
4
120.7
11.1
12.7
24.1
10.2
71.4
12.7
84.5
10.2
30
36
65 1/2
4 3/8
5
9 1/2
4
38
9
48
9
166.4
11.1
12.7
24.1
10.2
96.5
22.9
121.9
22.9
30
30
59 1/2
4 3/8
5
9 1/2
4
34 1/8
5
40
6 1/4
151.1
11.1
12.7
24.1
10.2
86.7
12.7
101.6
15.9
36
36
71 1/2
8
9
18
9
44
9
54
9
181.6
20.3
22.9
45.7
22.9
111.8
22.9
137.2
22.9
INCHES / CENTIMETERS
84" (213.4)
2 1/2" (6.4)
25" (63.5)
A
B
C
D
Enclosure Width
(See Chart)
Finished
Return
ELECTRIC
WATER
6" (15.2)
















































