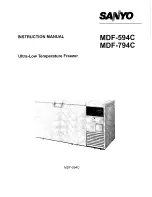
Installation Instructions - Flush Installation
33
STEP 4 INSTALL CASE TRIM
The unit arrives with case trim for standard installation
attached. Flush installation case trim is provided.
Remove the factory installed case trim. Install new case
trim using supplied right hand and left hand case trim
pieces and case trim screws. Attach case trim to each
side of case as shown in illustration using case trim
screws in holes provided down each side of the case.
• The kit supplied with the unit contains 2 lag bolts and
4 toggles with bolts. The wall bracket will be attached
to the wall in 4 places.
• Measure the opening where the unit is to be installed.
Mark the center with a vertical line.
• Measure up 82” from the floor. Mark this point on the
wall.
• Using a level, draw a horizontal line on the wall at this
height.
• Locate at least 2 studs on the back wall. Mark these
points on the horizontal line.
• Place the bottom of the wall bracket with tabs on the
horizontal line. Align the center notch on the bracket
with the center line on the wall.
• The anti-tip wall bracket has a series of holes. Select 2
holes that match with the located studs. Make sure the
holes selected are on the center of the studs. Mark the
wall at these points.
STEP 5 INSTALL ANTI-TIP
BRACKET (cont.)
Two Additional
Hole Locations at
Ends of Brackets
Center
Wall Bracket
Line On Wall
Wall Studs
82”
To Floor
WARNING
Tip Over Hazard.
The unit is top-heavy and must be secured to prevent
the possibility of tipping forward.
AVERTISSEMENT
Risque de
basculement
L’appareil ménager est beaucoup plus lourd en haut et
il faut le maintenir en place pour éviter la possibilité de
son basculement vers l’avant.
• Cut a 1” x 4” block, 35” long.
• Measure and mark under the
soffit, 5-1/4” from the front edge of
the cabinet.
• Secure the wood block to under
the soffit. From the bottom of the
block to the finished floor should
measure 84”. See the illustration.
STEP 5 INSTALL ANTI-TIP BRACKET
















































