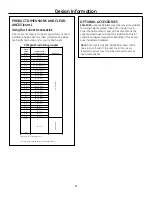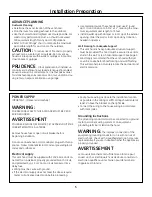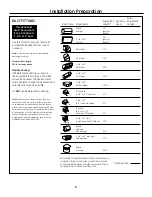
Design Information
3
PRODUCT DIMENSIONS AND CLEARANCES
CONTENTS
Design Information
Product Dimensions and Clearances .......................................3–4
Optional Accessories ............................................................................4
Installation Preparation
Advance Planning,
Ductwork, Framing ..............................................................................5
Power Supply ............................................................................................5
Duct Fittings ..............................................................................................6
Tools and Materials Required ...........................................................7
Remove the Packaging ........................................................................7
Check Installation Hardware .............................................................8
Ductwork, Wiring Locations ..............................................................8
Installation Instructions
Step 1, Install Framing for Hood Support ....................................9
Step 2, Install Mounting Brackets ...................................................9
Step 3, Install Duct Bracket ............................................................. 10
Step 4, Install the Hood ..................................................................... 10
Step 5, Connect Ductwork ............................................................... 11
Step 6, Connect Electrical ................................................................ 11
Step 7, Install Duct Covers ............................................................... 11
Step 8, Install Filters ............................................................................ 12
Step 9, Finalize Installation .............................................................. 12
36" Vent Hood Installation Combinations
This Stainless Steel Hood can be installed over any Mono-
gram cooktop, including the Professional 36" rangetop and
30" or 36" range.
10"
*Height
to Ceiling
35-5/8"
25"
*The supplied duct cover fits 8 ft. to 10 ft. ceilings.
The vent hood must be installed 24" min. and 30" max.
above the cooking surface. The hood installation height,
from the cooking surface to the bottom of the hood, de-
pends upon ceiling height.
Installation
Height Depending
on Ceiling Height
36" Min.
Cooking surface to bottom of hood should be:
• 25-1/2" max. for 8 ft. ceiling height.
• 25-1/2" to 30" for 9 ft. ceiling height.
• 30" min. for 10 ft. ceiling height.
Plan the installation height carefully to avoid unsightly
gaps above the hood.
This hood must be installed 30" min. above a Monogram
Professional Cooktop or Range. Ceiling height for this in-
stallation combination must be at least 8'5" high.
Note:
The supplied 2-piece duct cover is adjustable to fit 8
ft. to 10 ft. ceilings. For ceiling heights greater than
10 ft. and up to 14 ft., order ZX14SDSS stainless steel duct
cover accessory.
ZV950SDSS Duct Cover
Dimensions
ZX14SDSS Duct Cover
Dimensions






























