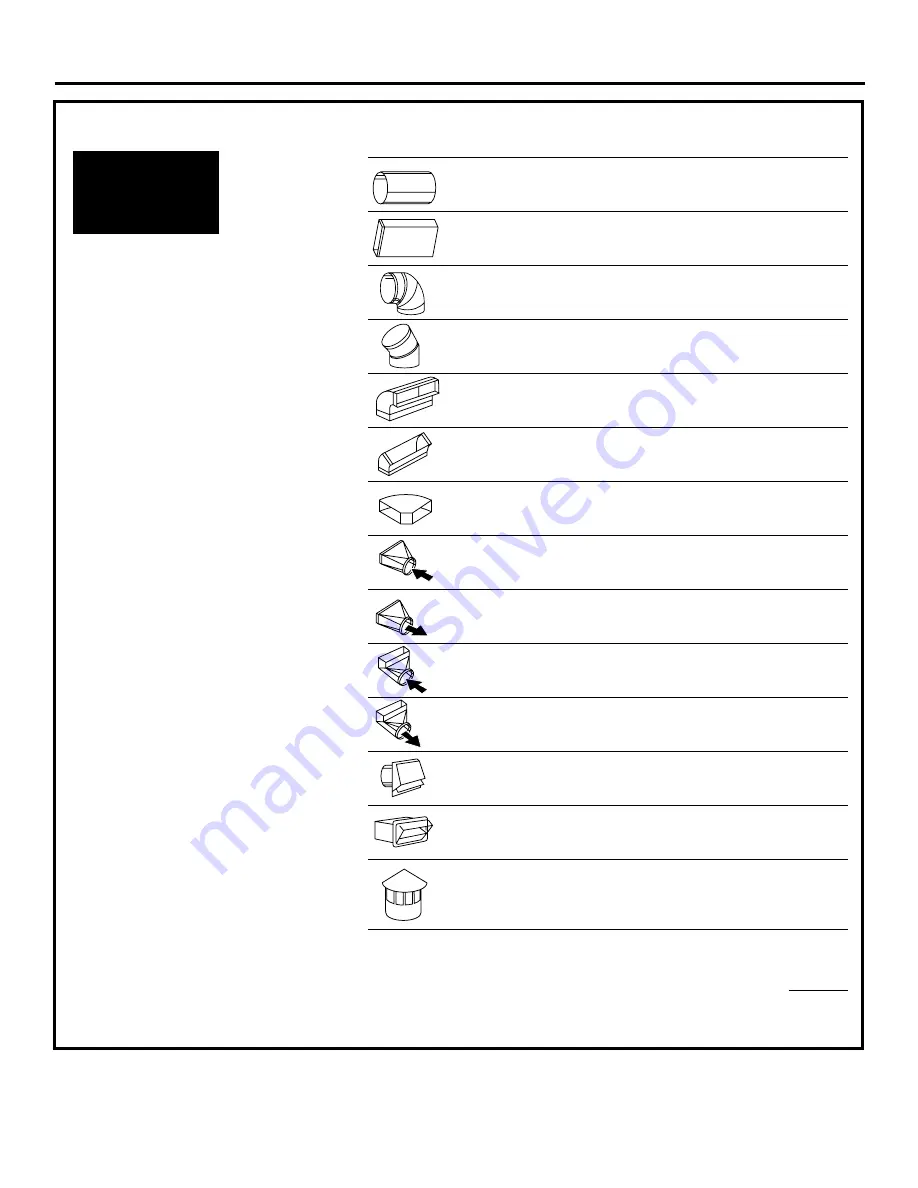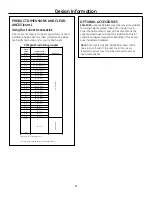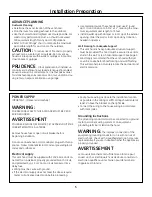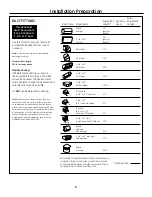
Total
Equivalent Quantity Equivalent
Duct Piece Dimensions
Length* Used
Length
Round,
1 ft.
straight
(per foot
length)
1 ft.
3-1/4" x 12"
(per foot
straight
length)
90° elbow
17 ft.
45° elbow
10 ft.
3-1/4" x 12"
90° elbow
43 ft.
3-1/4" x 12"
45° elbow
26 ft.
3-1/4" x 12"
90° flat elbow
102 ft.
8" round to
3-1/4" x 12" transition
2 ft.
3-1/4" x 12"
to 8" round transition
5 ft.
8" round
to 3-1/4" x 12"
transition 90° elbow
6 ft.
3-1/4" x 12" to 8"
round transition 90° elbow
13 ft.
Round
wall cap
with damper
32 ft.
3-1/4" x 12" wall cap
with damper
75 ft.
Round
roof cap
44 ft.
Installation Preparation
6
DUCT FITTINGS
Use this chart to compute maximum
permissible lengths for duct runs to
outdoors.
Note:
Do not exceed maximum permissible
equivalent lengths!
Maximum duct length:
100 ft. for range hoods.
Flexible ducting:
If flexible metal ducting is used, all
the equivalent feet values in the table
should be doubled. The flexible metal
duct should be straight and smooth and
extended as much as possible.
Do
NOT
use flexible plastic ducting.
Total Duct Run
Note:
Any home ventilation system, such as a
ventilation hood, may interrupt the proper flow
of combustion air and exhaust required by fire-
places, gas furnaces, gas water heaters and other
naturally vented systems. To minimize the chance
of interruption of such naturally vented systems,
follow the heating equipment manufacturer’s
guidelines and safety standards such as those
published by NFPA and ASHRAE.
* Actual length of straight duct plus duct fitting equivalent. Equiva-
lent length of duct pieces are based on actual tests conducted
by GE Evaluation Engineering and reflect requirements for good
venting performance with any ventilation hood.
This Hood Must
Use 8" Round Duct.
It Can Transition to
3-1/4" x 12" Duct.






























