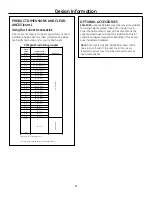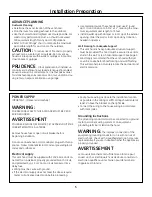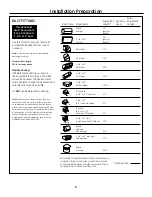
9
1 INSTALL FRAMING
FOR HOOD SUPPORT
IMPORTANT: Framing must be capable
of supporting 100 lbs.
Installation Instructions
If drywall is present, mark the screw hole locations for the
top mounting brackets. Remove the template.
• Cutaway enough drywall to expose 2 vertical studs at the
bracket location indicated on the template.
• Install a horizontal support at least 1" x 6" between two
wall studs at the top bracket installation location
. The
horizontal support must be flush with the room side of
the studs.
Use cleats behind both sides of the support
to secure the support to wall studs.
• Reinstall drywall.
Centerline of
Installation
Space
8" Min. Opening for Ductwork
View From Rear
Cleats
1" x 6" Min.
Mounting
Support
2 INSTALL MOUNTING BRACKETS
This vent hood must be secured to the horizontal support or
wall studs.
• With the template taped in place, use a punch to mark
all mounting screw locations.
• Drill 1/8" pilot holes at the 6 punched locations.
• Remove the template.
• The 4 support bracket holes must enter studs or the
horizontal support.
Note:
Screws “A” and “B”
are pre-assembled onto
the brackets. Do not
remove these screws.
Screws
“B”
Screws
“A”
• Secure the mounting brackets to the wall studs with
wood screws provided.






























