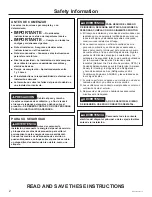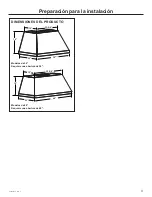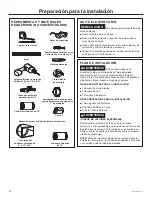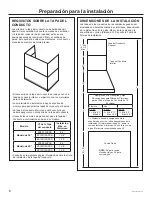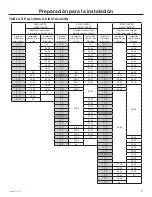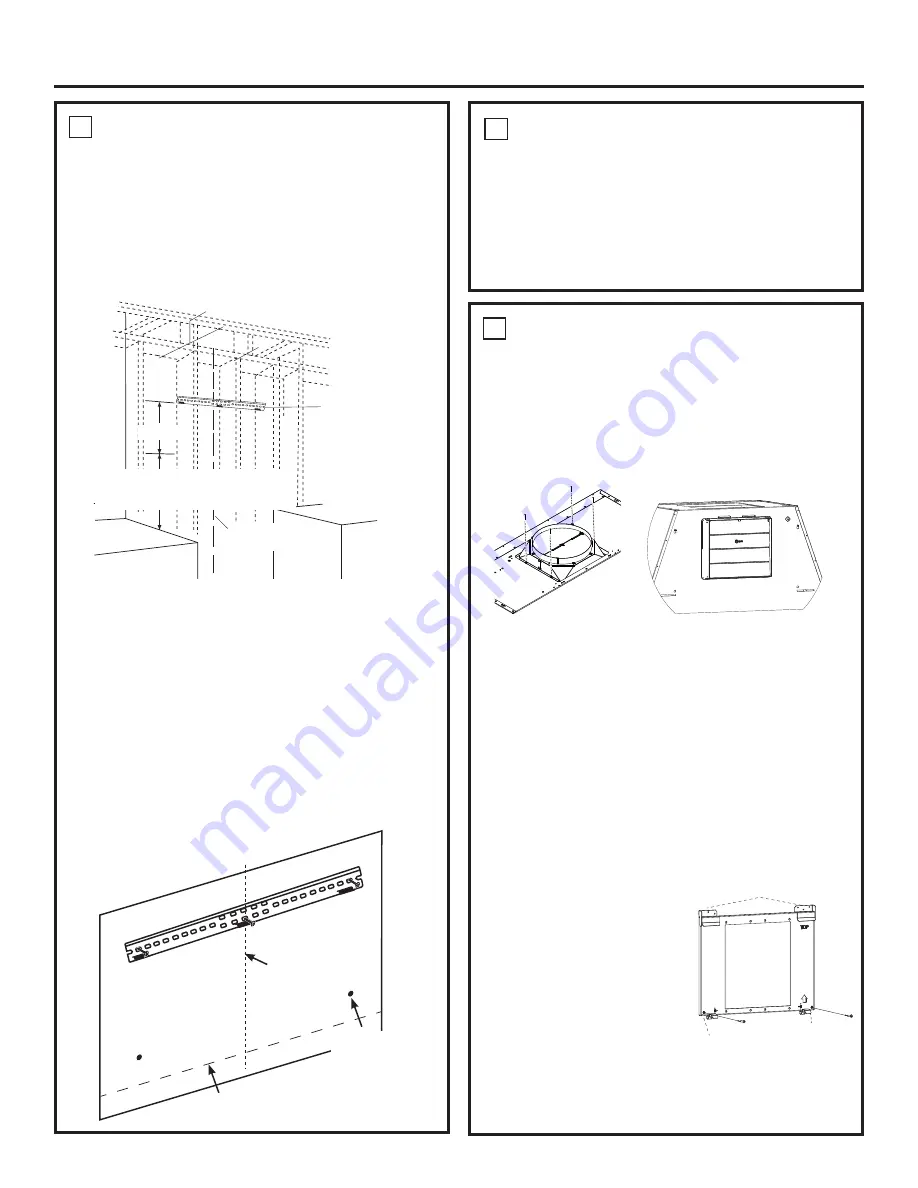
31-2000734 Rev. 4
11
Installation
1
INSTALL HOOD SUPPORT
IMPORTANT:
Framing must be capable of supporting
100 lbs for 36” models and 150 lbs for 48” models.
• Locate a minimum of 2 vertical studs for the
installation bar by tapping drywall with a hammer or
use a stud finder.
• Level the installation bar and center left to right
above the marked line. Hold bar against the wall.
• Drill 1/8” pilot holes at the 2 vertical stud locations
through holes in the installation bracket. Secure the
installation bar with supplied screws (A) as shown
above.
Drill Bottom Mounting Hole Locations:
• Hang hood on installation bar to mark anchor
locations. Mark hole locations through the back of
the hood.
• If installing to the soffit or cabinet, hold the hood
flush to the soffit or cabinet to mark screw hole
locations
• Remove the hood and drill 5/16” clearance holes
centered at the marks you made.
2
INSTALL DAMPER
IMPORTANT:
Remove shipping tape from damper
and check that damper moves freely.
Install Top Damper:
• The motor mounting plate comes pre-installed in the
hood for top venting.
• Install the top damper to the hood body as shown in
Figure A using screws (B) from top of hood.
Install Back Damper:
• In case of back venting through the wall, back
damper accessory UXBDA812 must be purchased
separately.
• Remove the square knockout panel on hood body for
back venting.
• Install the back damper to the hood body as
shown in Figure B using screws provided with the
accessory.
• Uninstall the motor mounting plate from top venting
position. Save the screws.
• Install the metal plate provided with the accessory to
cover the opening for top damper.
• Remove the two screw
knockout holes on the
motor mounting plate as
shown in Figure C.
• Install the motor mounting
plate so that arrow is
pointing upwards and on
right side.
• Slide plate into the metal
brackets and push in until
metal clips at the bottom engage.
• Fasten the plate through the two screw hole
knockouts as shown in Figure C. Use the two
screws you saved.
Installation Bar
Centerline of
Installation Space
16-3/4”
24” minimum over electric range
or cooktop, or 30” minimum over
gas range or cooktop, and 36”
recommended maximum.
Figure A
Figure B
1
INSTALL HOOD SUPPORT (Cont.)
• Install wall anchors (C) by tapping the anchors with
a hammer to seat the teeth of the flanges into the
wall. This keeps anchor from rotating.
• Drive the anchor screws until the barrels crimp
against the inside of the wall.
•
Remove the screws from the wall anchors before
installing the hood.
Screw Knockouts
Metal Clips
Figure C
(Single motor will look different)
Metal Brackets
Bottom of Hood
Centerline of
Installation Space
Wall Anchor
Locations


















