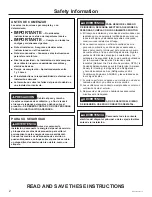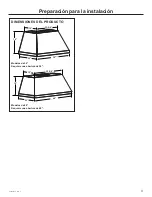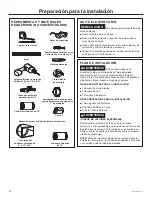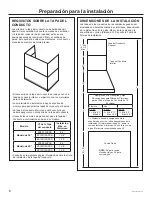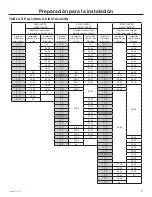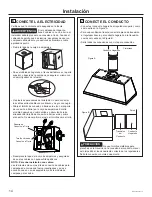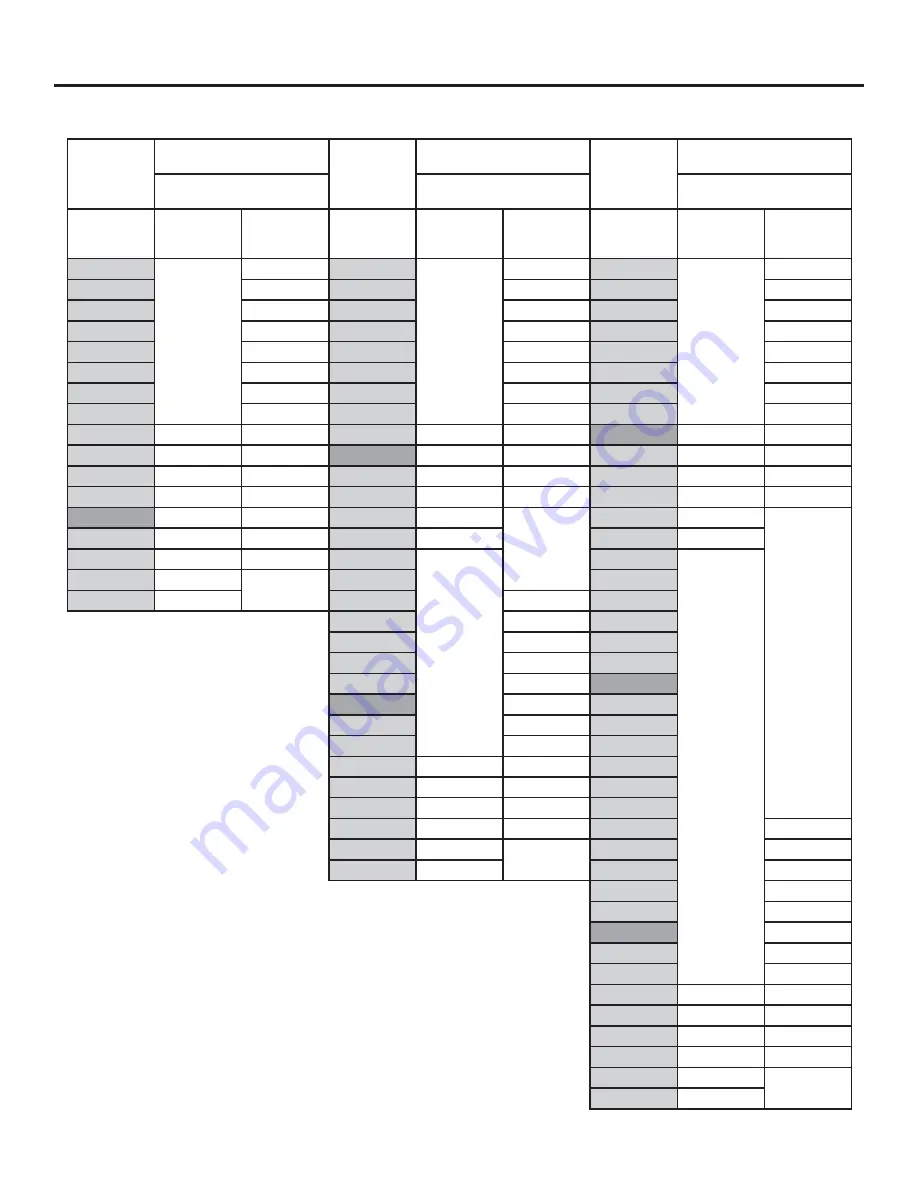
31-2000734 Rev. 4
7
Preparación para la instalación
TABLA DE A
LTURAS DE INSTALACIÓN
ZX8D13SPSS
O ZX8D14SPSS
ZX10D13SPSS
O ZX10D14SPSS
ZX12D13SPSS
O ZX12D14SPSS
Tapa del Conducto del
Cielorraso de hasta 8 pies
Tapa del Conducto del
Cielorraso hasta 10 pies
Tapa del Conducto del
Cielorraso hasta 12 pies
Altura del
Cielorraso
(pies/ pulg.)
Instalación
sobre Cocina
a Gas
Instalación
sobre Cocina
Eléctrica
Altura del
Cielorraso
(pies/ pulg.)
Instalación
sobre Cocina
a Gas
Instalación
sobre Cocina
Eléctrica
Altura del
Cielorraso
(pies/ pulg.)
Instalación
sobre Cocina
a Gas
Instalación
sobre Cocina
Eléctrica
7’ 0”
24
8’ 3”
24
9’ 4”
24
7’ 1”
24-25
8’ 4”
24-25
9’ 5”
24-25
7’ 2”
24-26
8’ 5”
24-26
9’ 6”
24-26
7’ 3”
25-27
8’ 6”
24-27
9’ 7”
24-27
7’ 4”
26-28
8’ 7”
24-28
9’ 8”
24-28
7’ 5”
27-29
8’ 8”
24-29
9’ 9”
24-29
7’ 6”
28-30
8’ 9”
24-30
9’ 10”
24-30
7’ 7”
29-31
8’ 10”
24-31
9’ 11”
24-31
7’ 8”
30
30-32
8’ 11”
30
24-32
10’ 0”
30
24-32
7’ 9”
30-31
31-33
9’ 0”
30-31
24-33
10’ 1”
30-31
24-33
7’ 10”
30-32
32-34
9’ 1”
30-32
24-34
10’ 2”
30-32
24-34
7’ 11”
31-33
33-35
9’ 2”
30-33
24-35
10’ 3”
30-33
24-35
8’ 0”
32-34
34-36
9’ 3”
30-34
24-36
10’ 4”
30-34
24-36
8’ 1”
33-35
35-36
9’ 4”
30-35
10’ 5”
30-35
8’ 2”
34-36
36
9’ 5”
30-36
10’ 6”
30-36
8’ 3”
35-36
9’ 6”
10’ 7”
8’ 4”
36
9’ 7”
25-36
10’ 8”
9’ 8”
26-36
10’ 9”
9’ 9”
27-36
10’ 10”
9’ 10”
28-36
10’ 11”
9’ 11”
29-36
11’ 0”
10’ 0”
30-36
11’ 1”
10’ 1”
31-36
11’ 2”
10’ 2”
32-36
11’ 3”
10’ 3”
31-36
33-36
11’ 4”
10’ 4”
32-36
34-36
11’ 5”
10’ 5”
33-36
35-36
11’ 6”
10’ 6”
34-36
36
11’ 7”
25-36
10’ 7”
35-36
11’ 8”
26-36
10’ 8”
36
11’ 9”
27-36
11’ 10”
28-36
11’ 11”
29-36
12’ 0”
30-36
12’ 1”
31-36
12’ 2”
32-36
12’ 3”
31-36
33-36
12’ 4”
32-36
34-36
12’ 5”
33-36
35-36
12’ 6”
34-36
36
12’ 7”
35-36
12’ 8”
36










