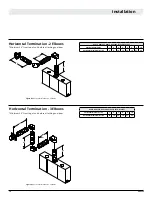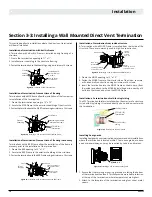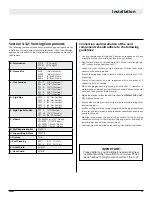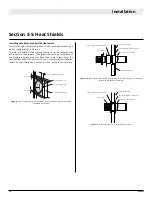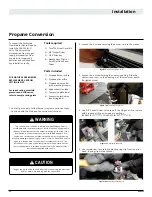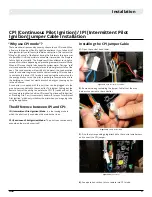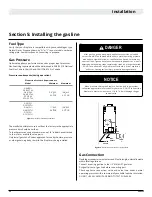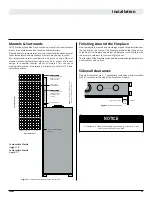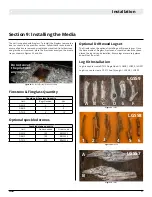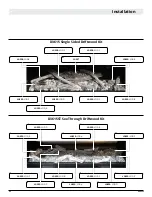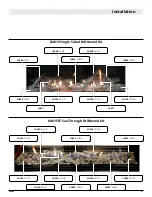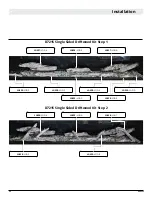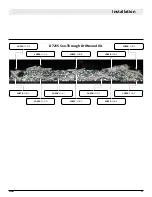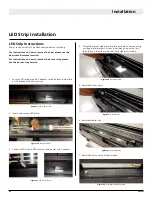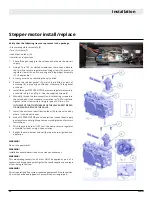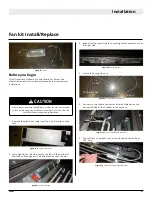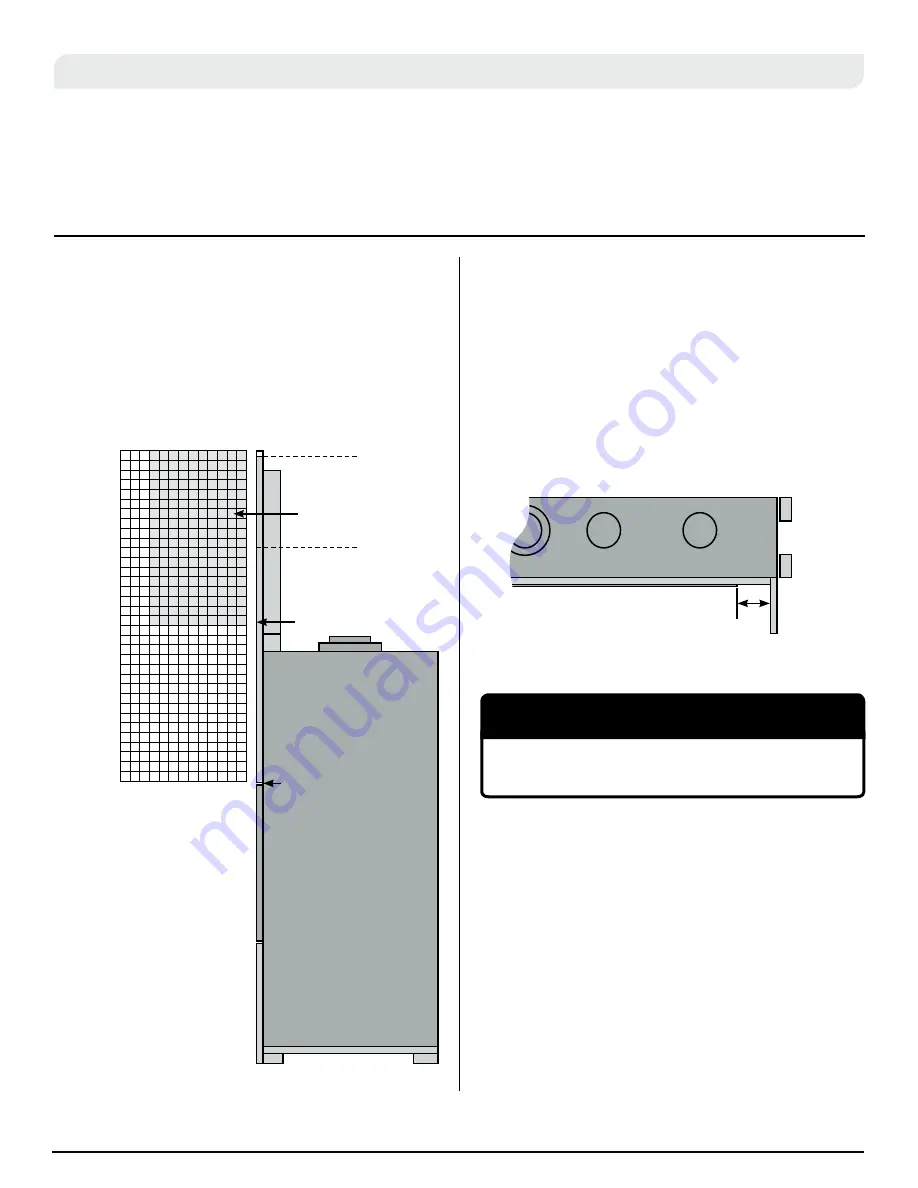
XG0222
29
Installation
Mantels & Surrounds
NOTE: National Canadian Gas Association mantel test requirements
are for fire hazard prevention to combustible materials.
Please be aware; temperatures over the mantel will rise above normal
room temperature and walls above fireplace may be hot to touch.
We recommend careful consideration be given to the effects of
elevated mantel temperatures which may be in excess of product
design, for example: candles, plastic or pictures. This can cause
melting, deformation, discoloration or premature failure of T.V. and
radio components.
Combustible Mantle
Height 16"
Combustible Mantle
Depth 11"
Note:
See Through unit features metal
framing kit on both faces of the unit
Figure 19.
Combustible mantles and facings. (Not to scale)
Figure 19.c
Sidewall clearances
1
2
3
4
5
6
7
8
9
10
11
12
13
14
1
18
5
22
11
28
29
30
31
32
33
34
15
2
19
6
23
12
16
3
20
9
26
7
24
13
17
4
21
10
27
8
25
14
Vertical Height (In.)
Mantle width (In.)
Concrete board
Combustible facing
allowed on D36
and D48 above
this line
Combustible facing
allowed on D72
above this line
Combustible
mantle allowed
Edge of door frame
Sidewall
Top of fireplace opening
1/8" Gap
TOP OF UNIT
METAL FRAMING KIT
Finishing Around the Fireplace
Non-combustible mantels and mouldings may be safely installed over
the top and on the front of the fireplace provided that they do not
extend past the fireplace opening at all, because it will interfere with
the access to retainers for removal of glass door.
The front face of the fireplace can be painted provided a high temperature
heat resistant paint is used.
Sidewall clearances
Side wall clearances are 6". Combustible surrounds may be installed
with 6" clearance to the side of the fireplace as shown.
6" clearance in sidewall drawing does not apply to recession, unit
cannot be recessed into a wall.
NOTICE
6"
Min.


