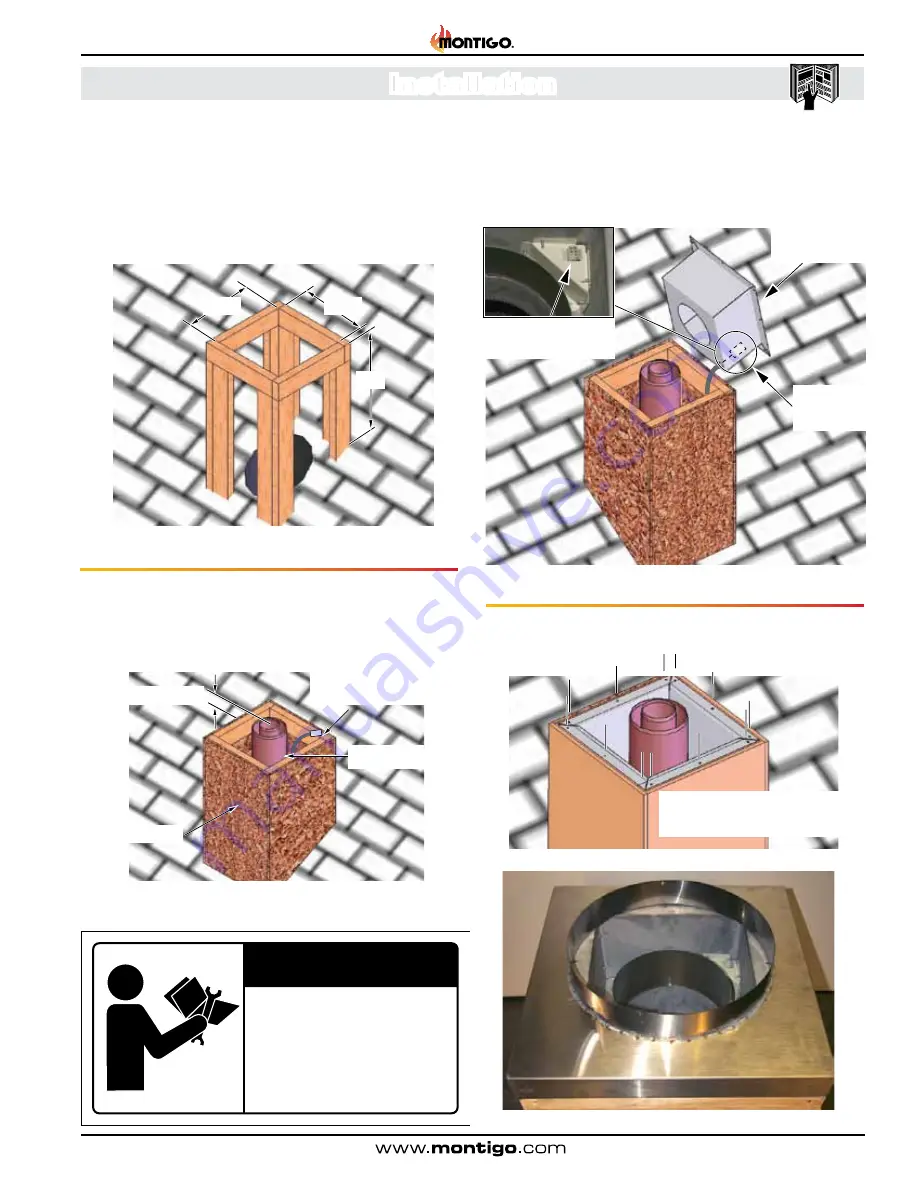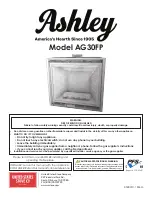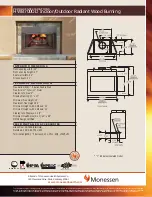
H36PVN Power Vent Indoor Gas Fireplace
Page 11
XG0649 - 031511
Installation
Figure 5. Construction, Rough-in framing.
Step 1.
Construct a Vertical Chase for the termination opening to meet
the following requirements:
■ Opening Size must be:
14 1/2" x 14 1/2" x 18" Min . height .
Step 2.
Install the Vent pipe female end up, and 2" to 3" MAX . from the
top of the Constructed Chase . Also, at this point install the Electrical
harness, (EPVH-(10-100) that will communicate with the Power
Vent Module .
Figure 5a.
Installation, Vertical Vent pipe .
(female end top end).
Figure 5b. Installation of Rough-in Kit
Step 3.
Install the Power Vent Rough-in Kit . Pull wire harness through
the supplied hole in the bottom corner of the rough-in box, and snap
into the slot provided,
(See
figure 5b
inset)
.
Figure 5c. (Fasten Rough-in Kit to framing)
Step 4.
Install fasteners around perimeter of Rough-in Kit .
(Holes supplied
for ease of installation)
Figure 5d. (Installed Stainless steel cover)
Installing the external roof mounted power vent module
All venting material must be sealed with high heat
silicone sealant RV230. All venting material to be
Montigo flex pipe, with as few joints as possible.
All joints use MVA vent splice, sealed thoroughly
with silicone. Montigo will not be held responsible
for any water damage that may occur from not
installing the equipment as specified by this
document.
WARNING
XW2024
14½"
14½"
18"
Vent Chase
Electrical Harness
with connection
2" to 3" Max.
Vent Pipe
Power Vent
Rough-in Kit
Electrical
Harness
Electrical Harness
Connerctor Location
Install Fasteners around
perimeter of Rough-in Kit












































