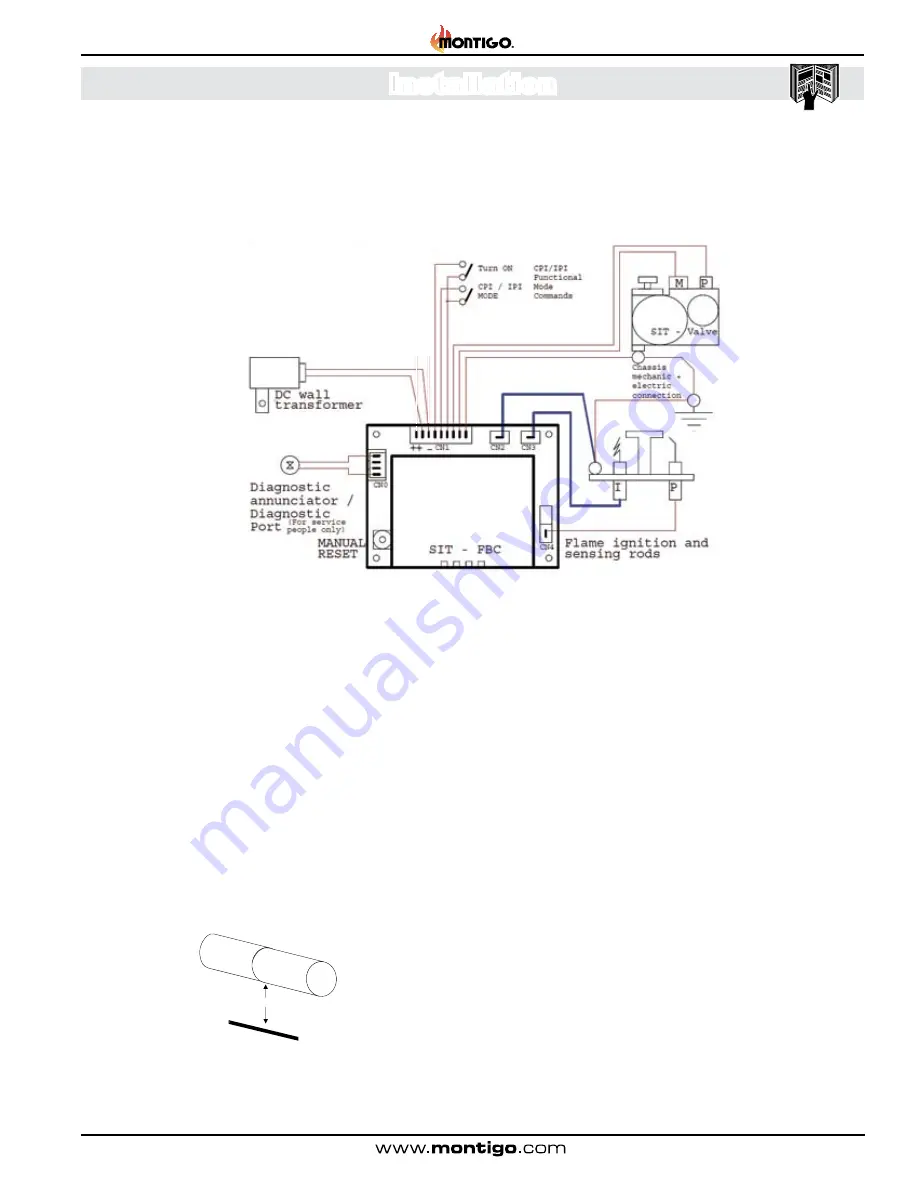
H36PVN Power Vent Indoor Gas Fireplace
Page 23
XG0649 - 031511
Installation
Figure 13b
.
Conduit and Wiring Clearances.
Conduit & wiring clearances
Connect the wiring to the linear power vent as outlined in the previ-
ous section, and connect the wiring to the fireplace as outlined in the
H36PVN
schematic,
figure 13.
Ensure that the proper clearances are
maintained for the wiring and conduit. When installing the wiring it
must never run above the vent run and it must be at least 1" clear of
all venting.
1” Clearance
Figure 13a. H36PVN, SIT IPI
Wiring Schemmatic
















































