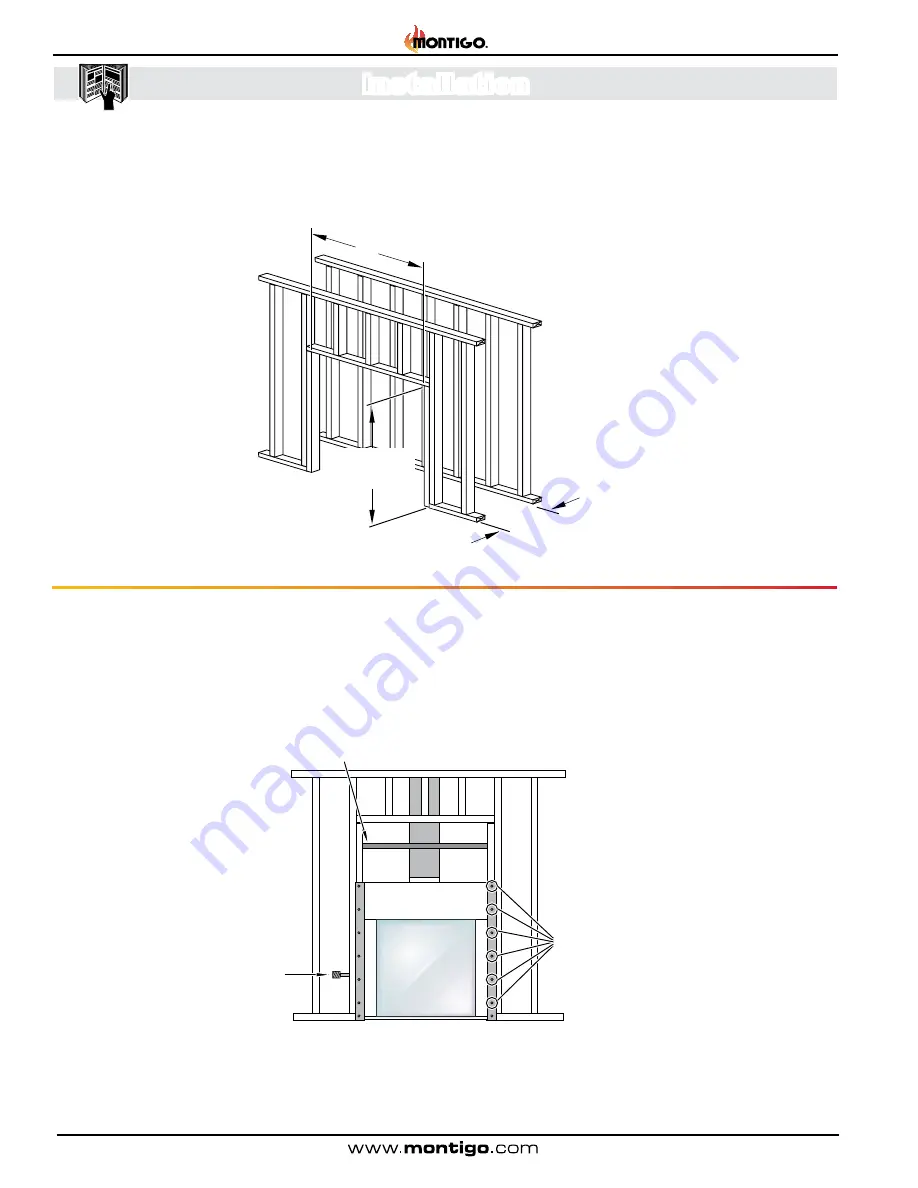
H36PVN Power Vent Indoor Gas Fireplace
Page 6
XG0649 - 031511
Installation
Section 2: Framing
Step 1.
To frame in the unit first frame a rough-in enclosure with
combustible framing materials, using typical framing practices . The
rough-in frame opening for the assembled fireplace is 46" wide, x
50" high x 24" deep . See Figure 2 .
NOTE: When constructing the framed opening, please ensure
that your combustible 2 x 4 header is at 50" minimum and
that there is access to install the gas line when the unit is
installed. See Figures 1 and 2a.
Step 2
. Place the Fireplace in the enclosure and install the Vent pipe,
and Power Vent module . Next, Connect the Gas line and provide a
gas service shut-off valve; according to local gas codes, then secure
in place with 1/4" wood screws . Install supplied Non-combustible
header at 45
½"
from floor .
46”
24”
50”
(minimum)
Flexible
incoming gas
connection
Secure nailing
flange to 2 x 4’s
using ¼" wood
screws.
Non-combustible Header (supplied by montigo), install to allow
15½” of Non-combustible cement board to fasten above the
glass of the unit and Non-combustible header.
Figure 2a. Fireplace installation, (Inlet Gas & Power Vent) .
Figure 2. Fireplace installation (combustible frame dimensions)







































