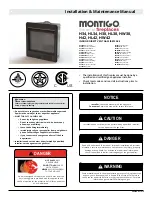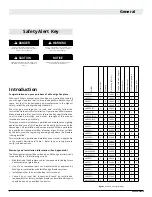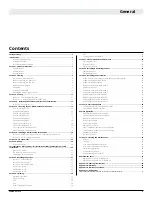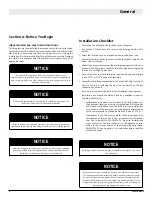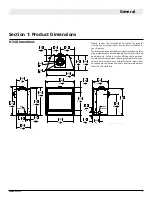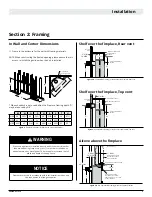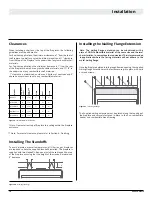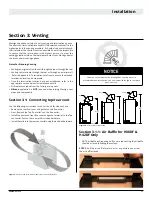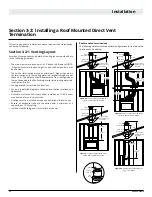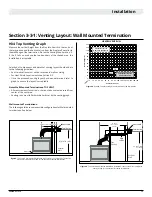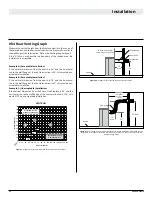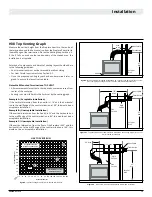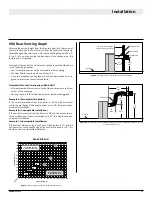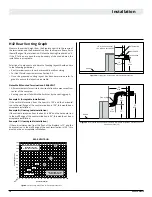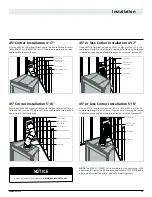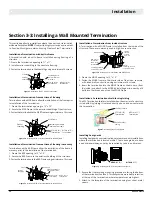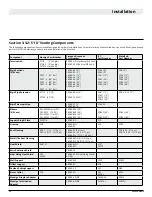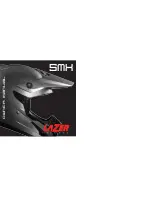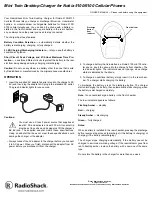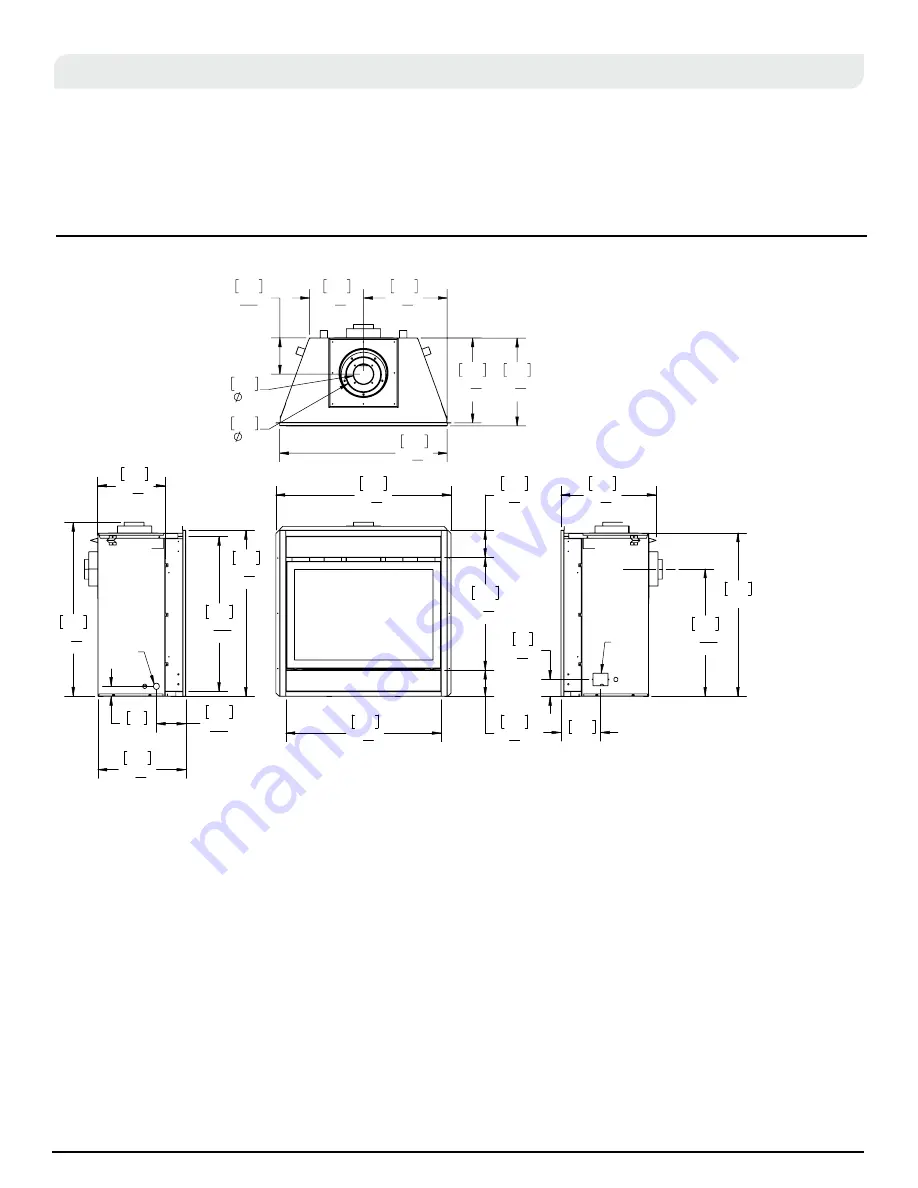
7
General
XG0228 - 021419
898
35 38 "
134
5 14 "
578
22 34 "
140
5 12 "
797
31 38 "
653
25 11
16 "
489
19 14 "
838
33"
86
3 38 "
203
8"
POWER
SUPPLY
892
35 18 "
796
31 5
16 "
851
33 12 "
346
13 58 "
450
17 34 "
151
5 15
16 "
51
2"
GAS
SUPPLY
436
17 18 "
450
17 34 "
186
7 5
16 "
429
16 78 "
276
10 78 "
102
4"
178
7"
860
33 78 "
H34DF / HL34DF / HC34DF
DIMENSIONS TOLERANCES ARE IN:
METRIC - MM 1.6 MM
IMPERIAL - FRACTIONAL 1/16"
THE INFORMATION CONTAINED IN THIS DRAWING IS THE SOLE PROPERTY OF CANADIAN HEATING PRODUCTS. ANY REPRODUCTION IN PART OR AS A WHOLE WITHOUT THE WRITTEN PERMISSION OF CANADIAN HEATING PRODUCTS IS PROHIBITED.
PROPRIETARY AND CONFIDENTIAL
November 24, 2017
DATE:
H34 Dimentions
Section 1: Product Dimensions
Please review the Installation Checklist for general
information on preparing for a successful installation of
your fireplace.
The fireplace may be installed in any location that maintains
proper clearances to air conditioning ducts, electrical wiring
and plumbing. Safety, as well as efficiency of operation,
should be considered when selecting the fireplace location.
Select a location that does not interfere with room traffic,
has adequate ventilation and offers an accessible path for
Direct Vent installation.

