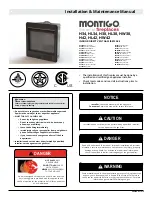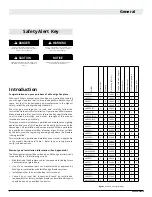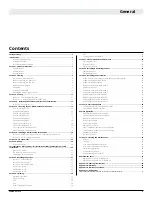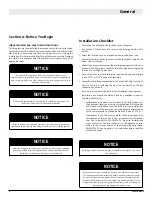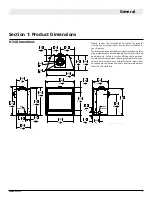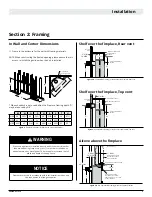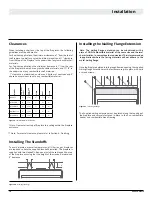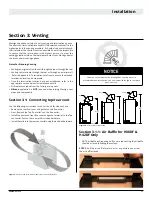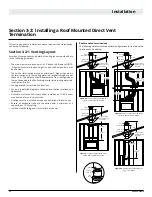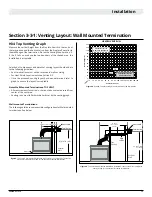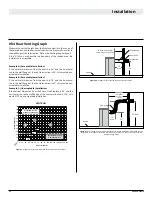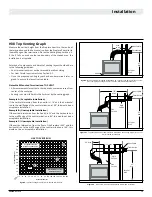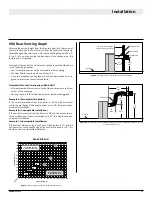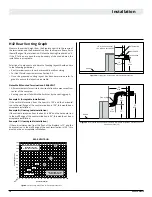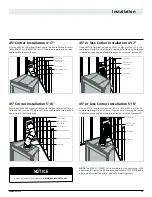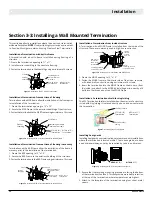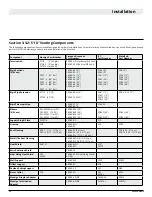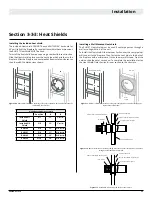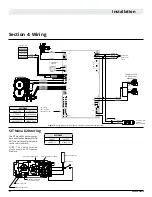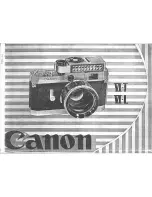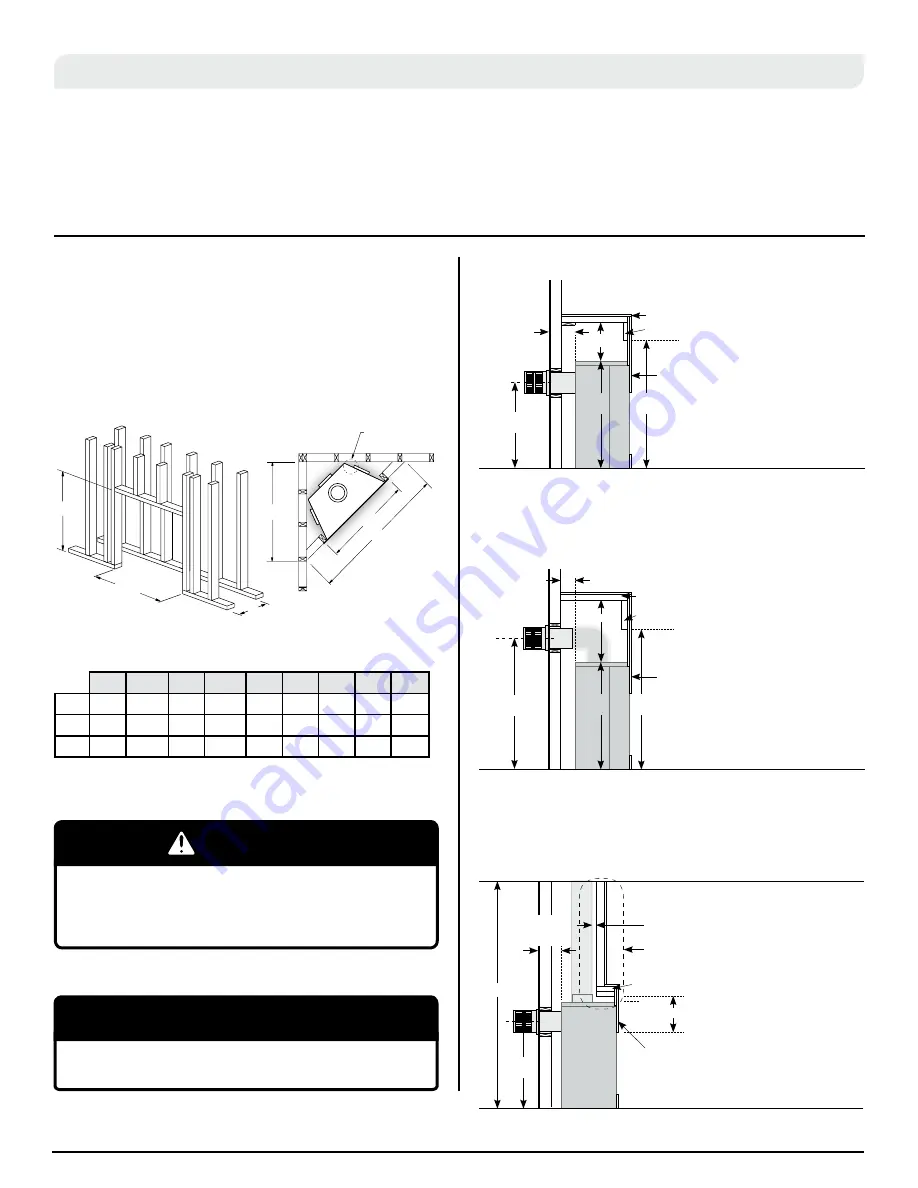
9
Installation
XG0228 - 021419
Section 2: Framing
Shelf over the fireplace, Rear vent
Shelf over the fireplace, Top vent
Alcove above the fireplace
Figure 3.b
Combustible Framing for shelves over the fireplace, Rear vent.
Figure 3.c
Combustible Framing for shelves over the fireplace, Top vent.
Figure 3.d
Non Combustible Framing with alcove above fireplace
1). Frame in the enclosure for the unit with framing materials.
NOTE: When constructing the framed opening, please ensure there is
access to install the gas line when the unit is installed
* When sheetrock is not used behind the fireplace, framing depth "O"
may be reduced by 5/8".
Clearances must be in accordance with local installation codes and
the requirements of the gas supplier
Figure 3.
Framing dimensions (Straight wall & Corner Installation).
NOTICE
When this appliance is installed directly on ANY combustible other
than wood flooring (carpet, vinyl, etc.). It must be installed on an
equivalent wood or metal panel. This material must extend the full
width and depth of the appliance.
WARNING
In Wall and Corner Dimensions
17⅜”
21⅞”
10”
CL
7”
4”
1”
Top View
5½"
5¼"
22¾"
(Opening)
33½"
1¼"
1"
31⅜"
(Opening)
1¼"
1¼"
33⅞"
Front View
33½"
4"
7"
26"
17⅜"
Side View
P”
N”
Q”
N”
M”
O”
0" clearance
to corners only
Models Included:
H34DFN, H34DFNE, H34DFNI, H34DFL, H34DFLE,
H34DFLI,
HC34DFN,
HC34DFNE,
HC34DFNI,
HC34DFL,
HC34DFLE,
HC34DFLI,
HL34DFLI,
HL34DFNI,
HL34DFLI,
HR34DFN,
HR34DFNI,
56¼”
33⅞”
40”
33⅞”
39½”
20”
0" clearance
to corners only
17⅜”
21⅞”
10”
CL
7”
4”
1”
Top View
5½"
5¼"
22¾"
(Opening)
33½"
1¼"
1"
31⅜"
(Opening)
1¼"
1¼"
33⅞"
Front View
33½"
4"
7"
26"
17⅜"
Side View
P”
N”
Q”
N”
M”
O”
0" clearance
to corners only
Models Included:
H34DFN, H34DFNE, H34DFNI, H34DFL, H34DFLE,
H34DFLI,
HC34DFN,
HC34DFNE,
HC34DFNI,
HC34DFL,
HC34DFLE,
HC34DFLI,
HL34DFLI,
HL34DFNI,
HL34DFLI,
HR34DFN,
HR34DFNI,
56¼”
33⅞”
40”
33⅞”
39½”
20”
0" clearance
to corners only
0'' clearance
to corners only
M
N
O
P
Q
R
S
T
U
H34 39''
33⅞''
20'' 56
¼
'' 40''
N/A
33''
26'' 41
½"
H38
42''
37¾''
21⅛''
62''
43⅞''
N/A
35⅞''
28¾
45''
H42
46½"
42"
21⅝"
68"
48⅛"
N/A
40⅛"
33"
49''
EXTERIOR
WALL
EXTERIOR
WALL
COMBUSTIBLE SHELF
NON-COMBUSTIBLE
FACING
NON-COMBUSTIBLE
FACING
COMBUSTIBLE SHELF
NON-COMBUSTIBLE
MATERIALS, WITH LOW
PROFILE MANTEL / ALCOVE
OVER FIREPLACE
NON-COMBUSTIBLE
MATERIALS ALCOVE
OVER FIREPLACE
CEILING LEVEL
U
M
T
T
M
S
S
3"
10.5"
17½"
84" MIN.
2" MIN.
18" MAX.
2" MIN.
18" MAX.
2" MIN.
1" MIN.
COMBUSTIBLE HEADER
NON-COMBUSTIBLE HEADER
COMBUSTIBLE
HEADER
9"
11" for HLB34

