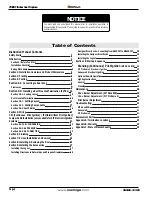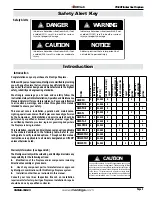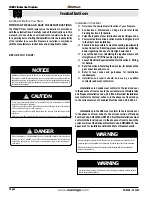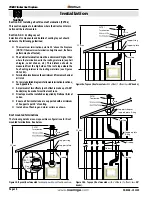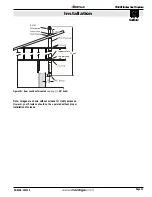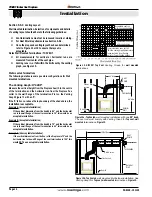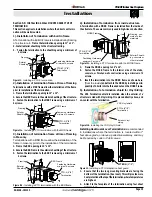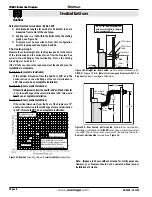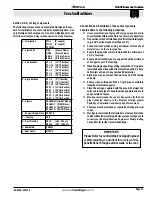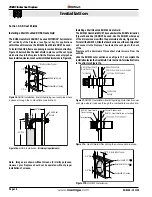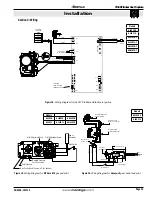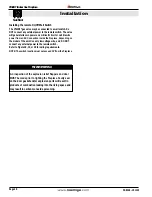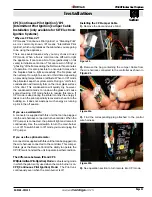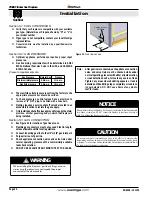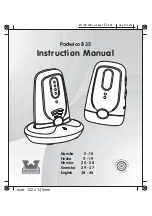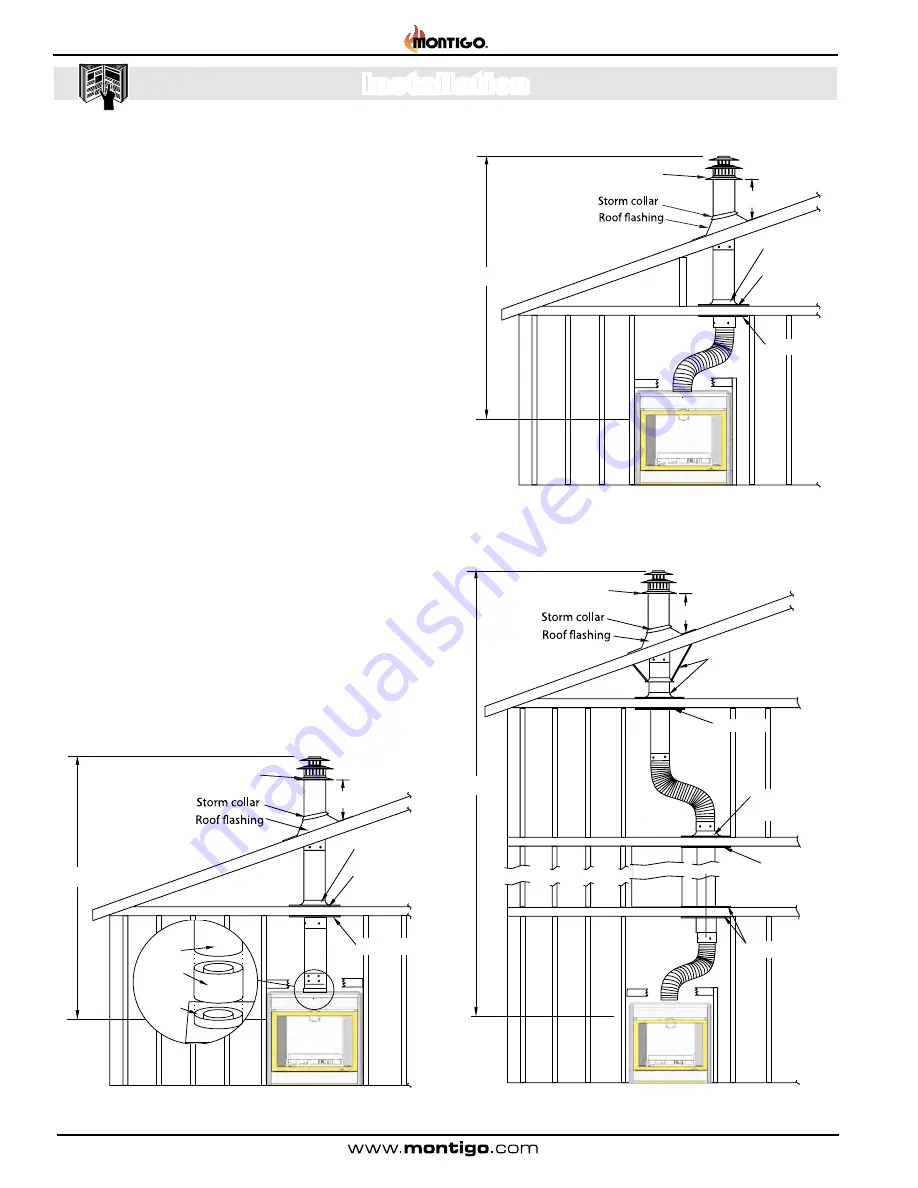
H*42DF Indoor Gas Fireplace
Page 10
XG0148 - 151123
Installation
Section:
Section 3-2:
Installing a Roof Mounted Termination (PVTK-1)
This section applies to installations where the direct vent termi-
nation will be roof mounted.
Section 3-2-1:
Venting Layout
Selection of components and details of venting lay out should
adhere to the following guidelines:
The maximum termination point is 32’ above the fireplace
(NOTE: if the maximum termination height is used, the flame
pattern may be affected).
The Vertical termination must be a minimum 2’ higher than
where the termination exits the roofing materials, (asphalt
shingles, cedar shakes, etc). This distance should be
measured from the high side of the roof slope where the
flue flashing intersects the roofing materials. (see Figures
10 to 10c ).
Termination location must be a minimum 6’ from a mechanical
air inlet.
For a more detailed diagram of allowed termination locations,
see Appendix A.
A maximum of two offsets (each offset is made up of 2-90°
bends) may be made for vertical vent runs.
Firestops must be installed as required by National & local
codes.
Ensure all horizontal runs are supported with a minimum
of 3 supports per 10’ of venting.
Install all roof flashing and storm collars as shown.
Figure 10.
Top vent, Roof mounted
termination with no offset in vent run.
Figure 10a.
Top vent, Roof mounted
with 1 offset (1 offset= two
90° bends).
Figure 10b.
Top vent, Roof mounted
with 2 offsets (1 offset= two
90°
bends).
Roof mounted Terminations
The following details are some possible configurations for Roof
mounted terminations. See below.
Support ring
Support plate
Firestop
32’ max.
2’ min.
PVTK1
Termination
Support ring
Support plate
Firestop
32’ max.
2’ min.
Obstacle
PVTK1
Termination
PEXT
PEXT-10
Adaptor
Flue
Collar
Support straps
or
support plate & ring
2’ min.
Firestop
Firestop
Firestop
32’ max
Support plate
& ring
Obstacle
PVTK1
Termination


