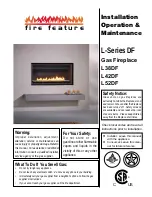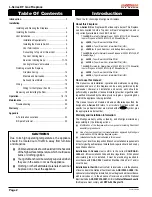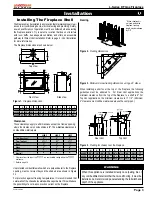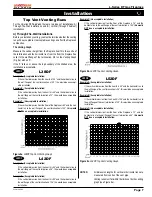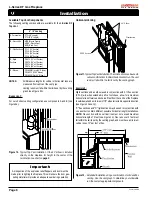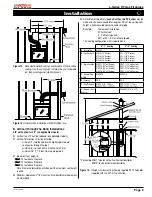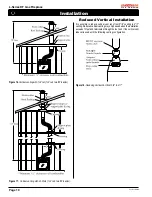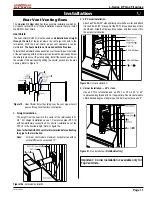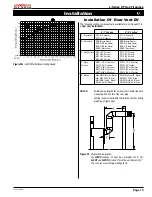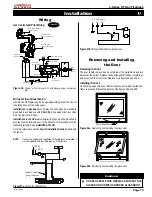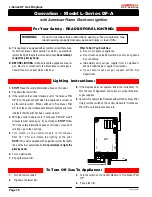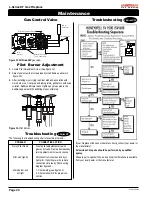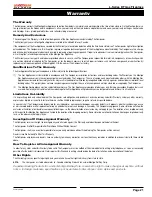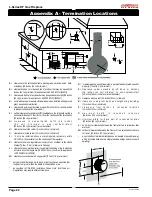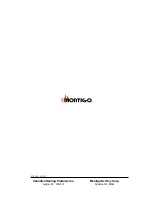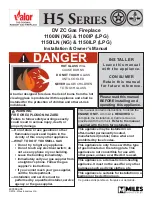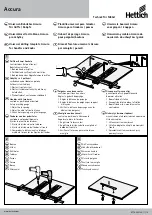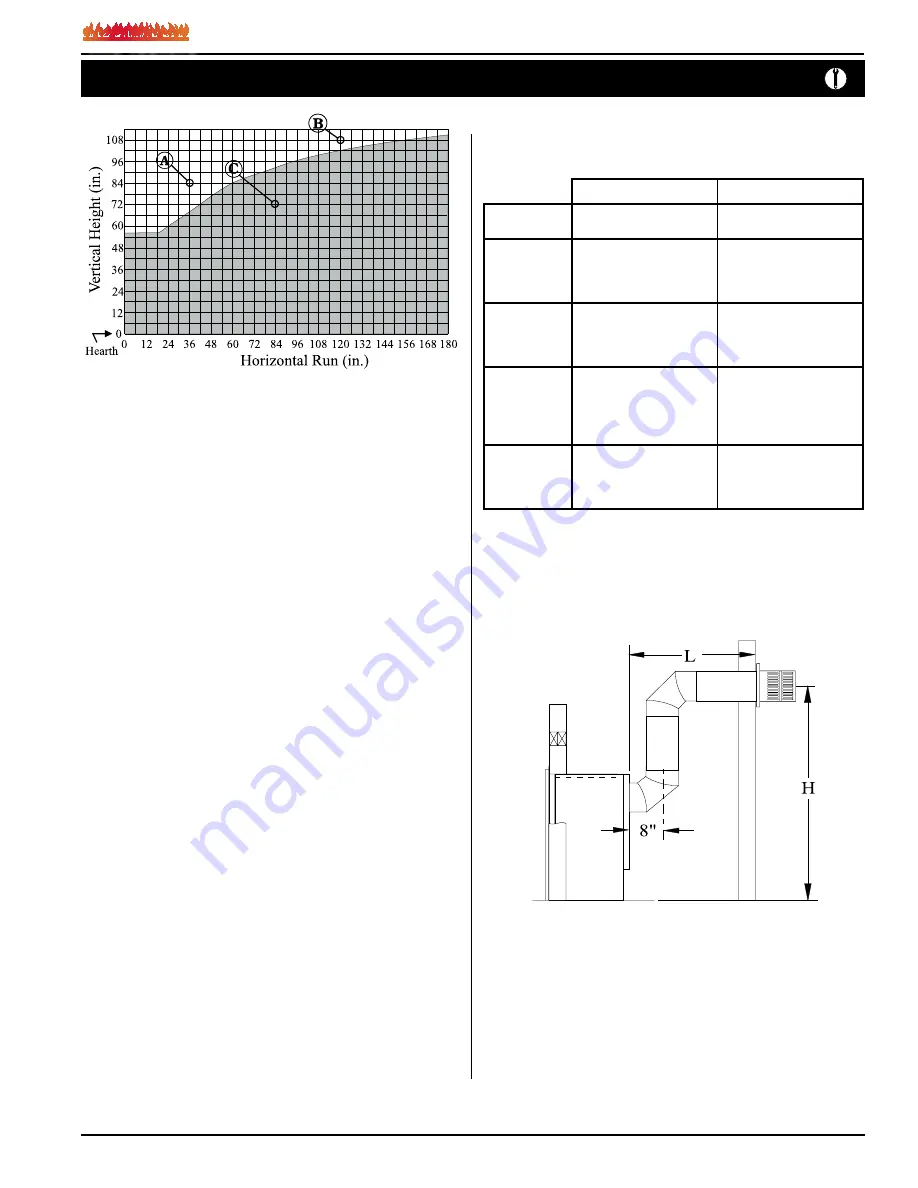
Page 13
L-Series DF Gas Fireplace
Part No. XG0180
f i r e f e a t u r e
Installation
Figure 23.
Multi-elbow installation.
For
L38DF
distance 'H' must be a minimum of 46". For
L42DF
and
L52DF
distance 'H' must be a minimum of 50".
The vent run must comply with figure 22.
NOTES:
All dimension lengths for vertical or horizontal runs are
measured from center of the vent pipe.
Venting runs
must
fall within the limits set by the venting
graph (see Figure 22a).
Installation Of Rear Vent DV
The following venting components are available for an L-Series DF in
a Rear Vent installation:
4" / 7" Venting
5" / 8" Venting
A - Termination
MTO-3 (3" Length)
MTO-3F (3" Length)
PTO-3 (3" Length)
PTO-3F (3" Length)
B - Stucco Kits
MSR (Stucco Frame)
BSR-4 (4" Brick Frame)
BSR-6 (6" Brick Frame)
MOSR (Stucco Can)
MSR (Stucco Frame)
BSR-4 (4" Brick Frame)
BSR-6 (6" Brick Frame)
MOSR (Stucco Can)
C - Flex Sections MFL-1 (12" Section)
MFL-2 (24" Section)
MFL-3 (36" Section)
MFL-4 (48" Section)
PFL-1 (12" Section)
PFL-2 (24" Section)
PFL-3 (36" Section)
PFL-4 (48" Section)
D - Rigid
Sections
MEXT-1 (12" m/f Section)
EXT-18 (18" f/f section)
MEXT-2 (24" m/f Section)
MEXT-3 (36" m/f Section)
MEXT-4 (48" m/f Section)
PEXT-1 (12" m/f Section)
PXT-20 (20" section)
PEXT-2 (24" m/f Section)
PEXT-3 (36" m/f Section)
PEXT-4 (48" m/f Section)
E - Elbows
MEL-90MM (m/m 90° Elbow)
MEL-90FF (f/f 90° Elbow)
MEL-90FM (f/m 90° Elbow)
EEL-45 (f/m 45° Elbow)
PEL-90MM (m/m 90° Elbow)
PEL-90FF (f/f 90° Elbow)
PEL-90FM (f/m 90° Elbow)
PEL-45FM (f/m 45° Elbow)
Figure 22c.
L52DF Multi-Elbow Venting Graph.

