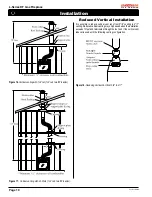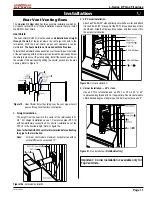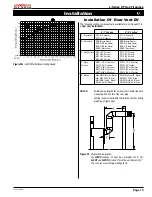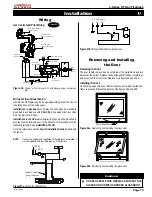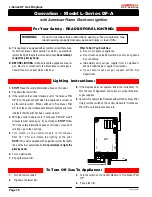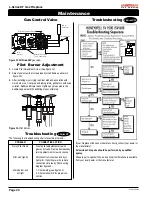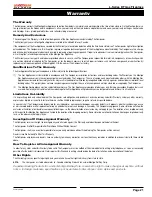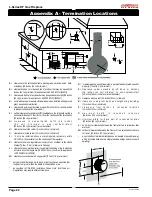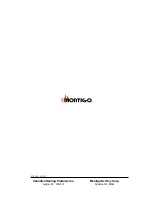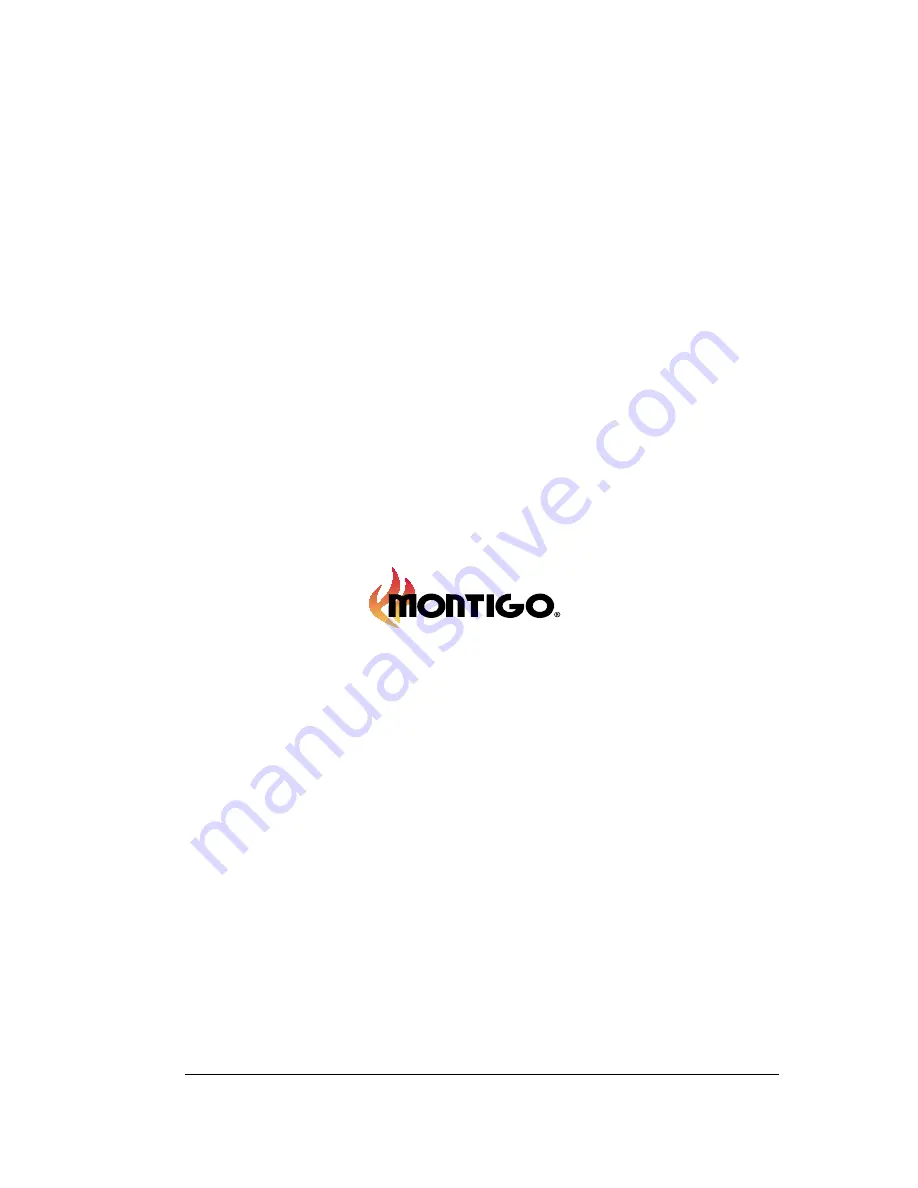Reviews:
No comments
Related manuals for L38DF series

1990
Brand: Falcon Pages: 8

efector 250
Brand: IFM Electronic Pages: 16

Efector 200
Brand: IFM Electronic Pages: 6
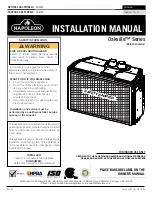
Oakville Series
Brand: Napoleon Pages: 72

NEFI24H
Brand: Napoleon Pages: 4

495
Brand: Valor Pages: 12

GSS42CFN
Brand: Napoleon Pages: 48
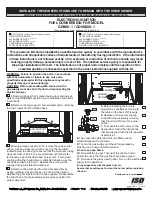
GDS60-1
Brand: Napoleon Pages: 4

GVF42N
Brand: Napoleon Pages: 20
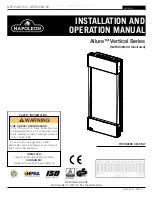
Allure Vertical Series
Brand: Napoleon Pages: 120

Document WorkCentre 450c
Brand: Xerox Pages: 2

Phaser 6300
Brand: Xerox Pages: 4

25.02.22.2
Brand: Neuspeed Pages: 2

K831
Brand: Yakima Pages: 8

Sterling ALL-TERRAIN 576
Brand: Roadmaster Pages: 12

VELO5
Brand: Cateye Pages: 2

UE-12Li100BL IN Series
Brand: UPOWER Ecoline Pages: 2

PIR V3
Brand: Camtraptions Pages: 10

