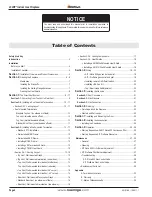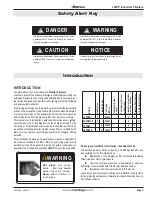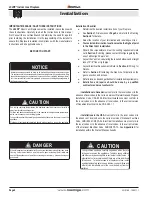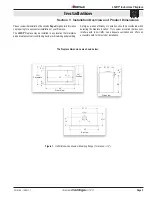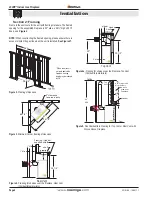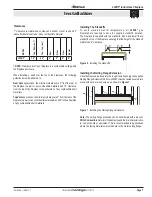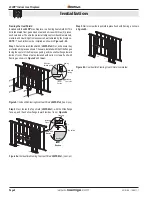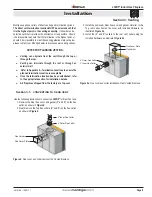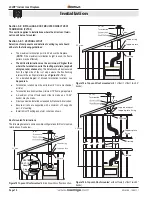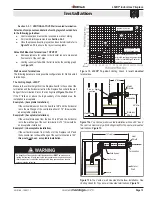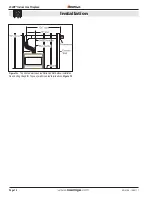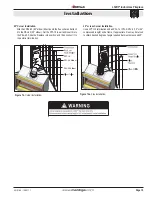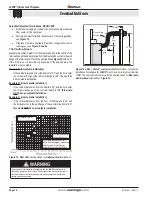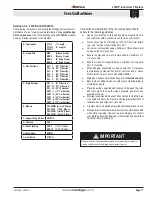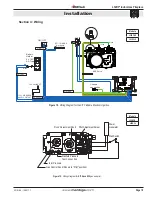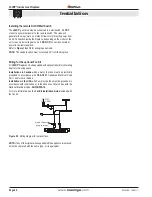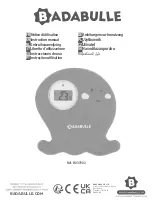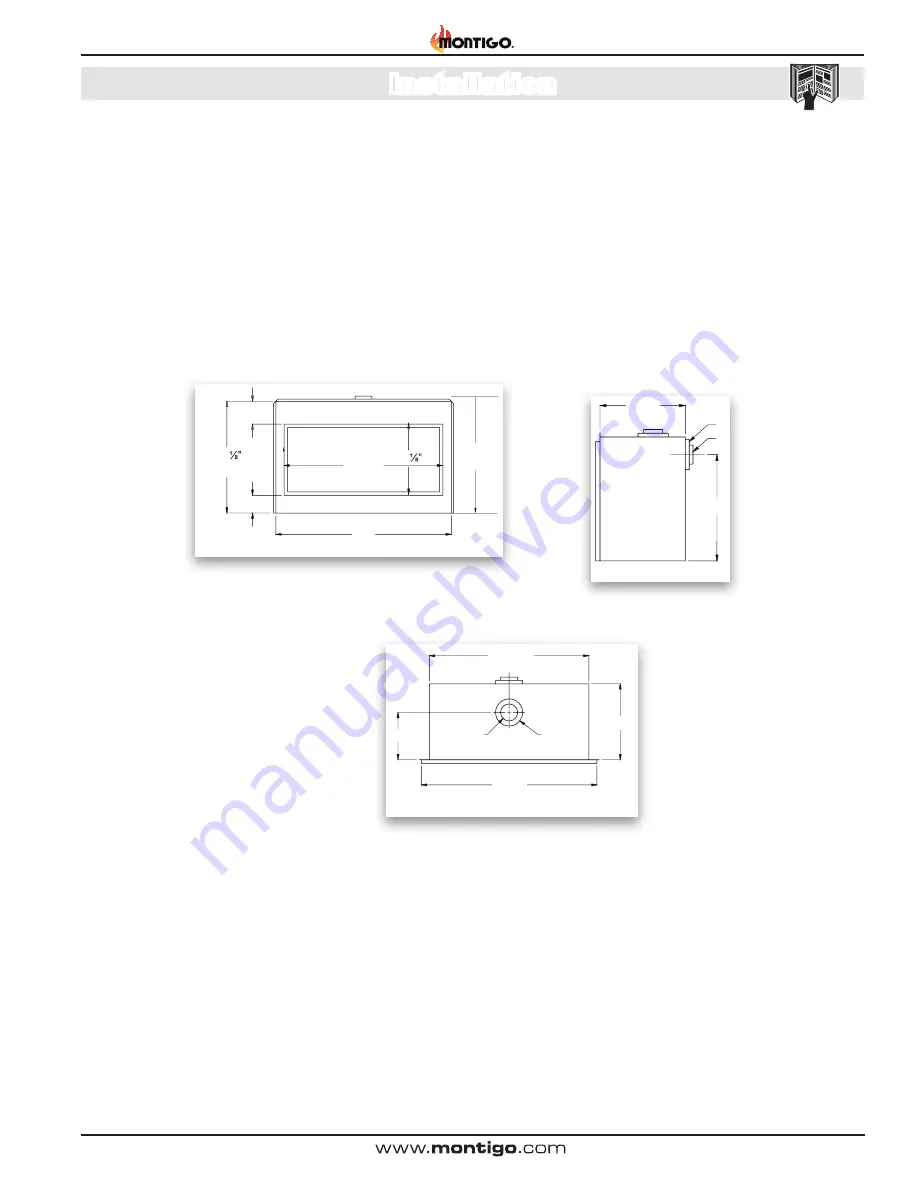
Page 5
L52DF* Indoor Gas Fireplace
XG0185 - 100511.1
Installation
Section 1: Installation Overview and Product Dimensions
Figure 1.
Unit Dimensions shown with nailing flange
(Tolerance
±
⅛
"
)
.
Please review the Installation Checklist on
Page 4
for general information
on preparing for a successful installation of your fireplace.
The
L52DF*
fireplace may be installed in any location that maintains
proper clearances to air conditioning ducts, electrical wiring and plumbing.
Safety, as well as efficiency of operation, should be considered when
selecting the fireplace location. Try to select a location that does not
interfere with room traffic, has adequate ventilation and offers an
accessible path for Direct Vent installation.
The fireplace dimensions are shown below:
52”
33
47”
21
5 ¼
”
34 ½”
Faceplate
Firebox
Front View
52”
21 ¾”
I
J
14”
47 ½"
Top View
21 ¾”
5”
8”
28”
Side View
6 ¾”


