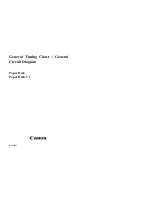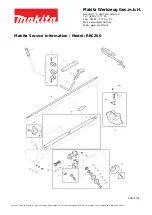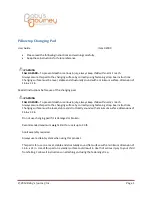
Page 3
Congratulations on your purchase of a Montigo Fireplace.
With over 30 years of experience, Montigo is committed
to providing
you with a gas fireplace that is not only a
beautiful addition to your space, but that is also designed
and manufactured to the highest safety, reliability and
engineering standards.
We strongly encourage you to read and carefully follow
the instructions laid out in this Installation, Operation and
Maintenance Manual and retain it for your future reference.
Pay special attention to all cautions, warnings, and notices
throughout this manual intended to ensure your safety.
This manual covers installation, operation and maintenance.
Lighting, operation and care of this fireplace can be easily
performed by the homeowner. All installation and service
work should be performed by a qualified or licensed installer,
plumber or gasfitter as certified by the state, province, region
or governing body where the fireplace is being installed.
Warranty and Installation Information
: (See Appendix B)
The Montigo warranty will be voided by, and Montigo disclaims any
responsibility for the following actions:
► Modification of the fireplace and/or components including
Direct-Vent assembly or glass doors.
► Use of any component part not manufactured or approved
by Montigo in combination with this Montigo fireplace system.
► Installation other than as instructed in this manual.
Consult your local Gas Inspection Branch on installation
requirements for factory-built gas fireplaces. Installation & repairs
should be done by a qualified contractor.
This installation, operation and maintenance manual is
applicable to the models described below. Refer to your
rating plate to verify included options. Throughout this
manual instructions are applicable to all models designated
as L52DF-ST* unless otherwise noted.
L52DF-STN
X
40,000
X
X
L52DF-STL
X 40,000
X
X
L52DF-STN-F X
40,000
X
X
L52FDF-STL-F
X 40,000
X
X
MODEL
Natural Gas Liquid Propane
Gas Rating
(BTU hr)
Linear Burner w/ Glass
Accessories
Standard Pilot Ignition SIT Electronic Ignition
Young children should be carefully supervised when they are
in the same room as the applicance. Toddlers, young children
and others may be susceptible to accidental contact burns. A
physical barrier is recommended if there are at risk individuals
in the house. To restrict access to a fireplace or stove, install
an adjustable safety gate to keep toddles, young children and
other at risk individuals out of the room and away from hot
surfaces.
CAUTION
Safety Alerts
Introduction
XG0811 - 151126
L52DF*ST Indoor Gas Fireplace
Safety Alert Key
Introduction




































