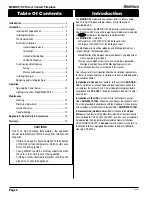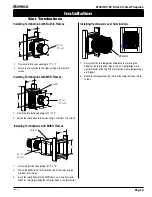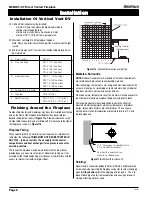
XG0128
Page 4
M38ODV-ST Direct Vented Fireplace
Installing The Gas Line
The gas line must be installed before finishing the M38ODV-ST
fireplace.
Natural Gas
requires a minimum inlet gas supply pressure of
5.5" W.C. & a manifold pressure of 3.5" W.C.
Propane Gas
requires a
minimum inlet gas supply pressure of 11" W.C. & a manifold pressure
of 10" W.C. Provision must also be made for a 1/8" N.P.T. plugged
tapping and be accessible for test gauge connection immediately
upstream of the gas supply controls to the appliance. The fireplace gas
connection and the main operating gas valve is located behind the
removable brass trim at the bottom of the unit and need only be
attached to the gas line with an approved fitting, as required by the
applicable installation codes
.
* After gas line is connected
each appliance connection,
valve and valve train
must be checked while under normal
operating pressure with either a liquid solution, or leak
detection device, to locate any source of leak. Tighten any
areas where bubbling appears or leak is detected until
bubbling stops completely or leak is no longer detected.
Do
NOT
use a flame of any kind to test for leaks.
Installing The Remote Switch
The
M38ODV-ST
is equipped with a remote-operated valve, located
behind the removable brass grille, to the right of the gas control valve
(refer to Figure 16.) The valve is pre-wired and completely self
contained to generate its own power.
DO NOT
connect any external
power to it.
Note:
The switch location must not exceed 30' from the fireplace.
Figure 3.
Gas line access.
The appliance and its individual shutoff valve must be disconnected
from the gas supply piping system during any pressure testing of that
system at test pressures in excess of 1/2 psig (3.5 kPa).
The appliance must be isolated from the gas supply piping system by
closing its individual manual shutoff valve during any pressure testing of
the gas supply piping system at test pressures equal to or less than 1/2
psig (3.5 kPa).
Installation
Vent Installation
This section covers the installation of direct venting and terminations.
For a detailed diagram of allowed termination locations, see
Appendix B.
Installation Requirements
The M38ODV-ST fireplace uses premium venting components with:
5" inner dia. /8" outer dia.
Minimum clearance to combustible construction around the vent
pipe is 1" on all sides, except on horizontal venting where the
top
of
the pipe must have a clearance of at least 2".
Use only
certified Montigo vent components.
(Use of other parts will
void the Montigo warranty, and may impede the operation of the
fireplace.)
All joints must be secured with a minimum of two screws per joint
Vent terminations must not be recessed in walls or siding
Horizontal runs must be supported by a minimum of two supports
per horizontal run. A minimum of one screw on each side of
support is also required
Flex vent sections may be stretched up to 50% of their total length
(eg. a 24" section may be stretched to 36")
Maximum horizontal run for a flex section with no vertical rise is 3 feet.
Flex vent sections over 3 feet must fall within the limits set by the
venting graph and must have a minimum vertical rise of 3 inches
per foot of flex.
Venting components can be used in any combination of solid/rigid
Solid vent sections may be cut less than half way from the tapered end
Venting components can be used in any combination of solid/rigid
pipe or flex pipe and in any orientation (Male connectors can face
in any direction)
Vent terminations can be very hot. If the termination is less than
7 feet above a public walkway, it should be fitted with a certified
Montigo Heat Guard. (Part no. PTKOG)
Do not obstruct, or attempt to conceal, the vent termination.
These actions will affect the operation of the fireplace, and may
be hazardous.
In heavy snow areas, take extra care to prevent snow buildup
from obstructing the vent termination.
n
CAUTIONS:
1 3/4
2 3/8
1 3/4
7
7


































