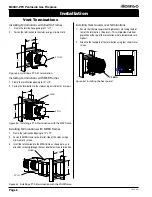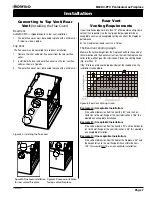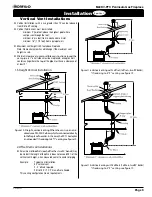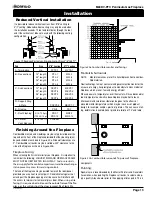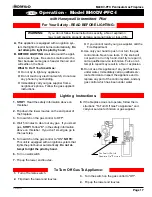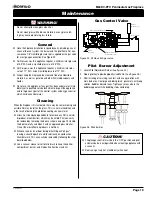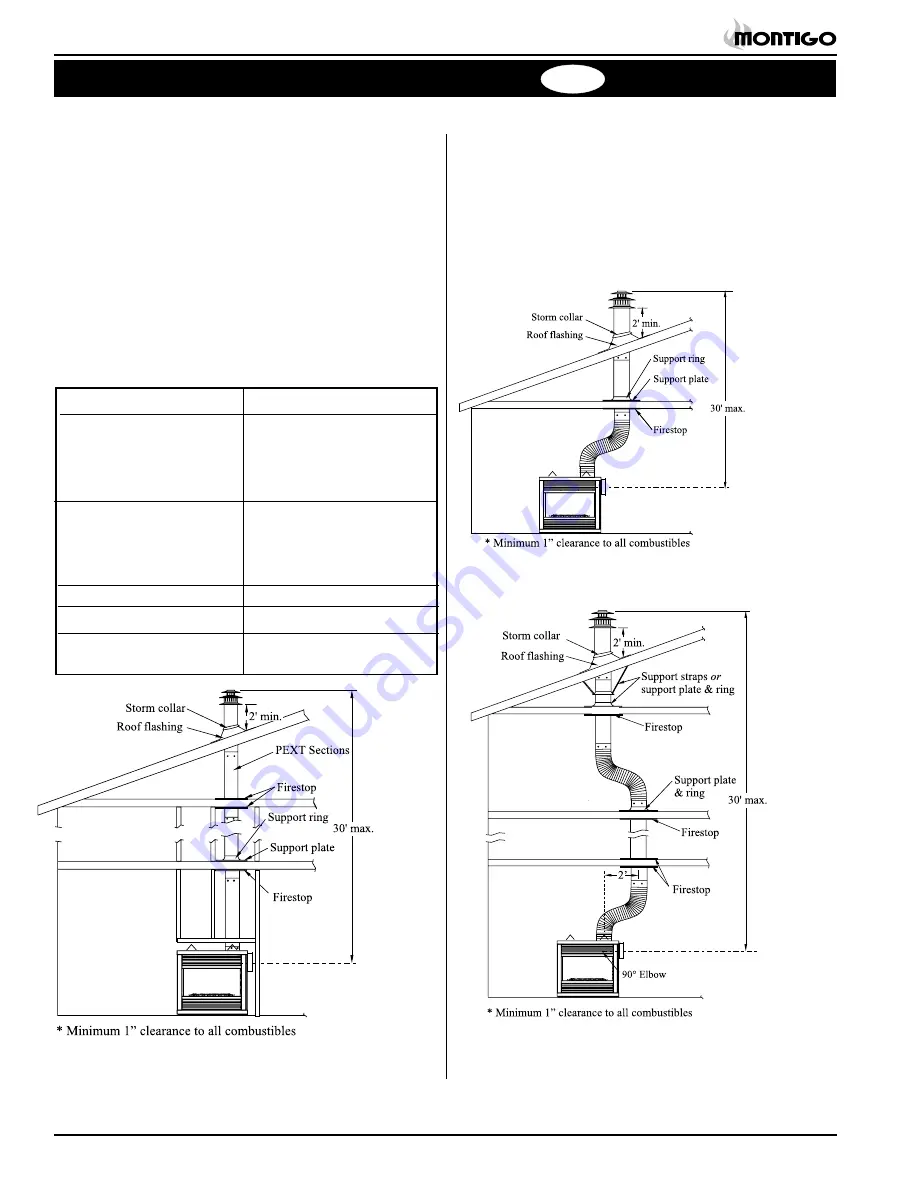
P/N XG0205
Page 12
M40DV-PFC Peninsula Gas Fireplace
Installation
Installation Of Vertical Vent DV
Vertical Terminations must be installed:
•
minimum 2' (two feet) above the highest point where
vent passes through the roof.
•
minimum 6' (six feet) from a mechanical air inlet
•
minimum 18" (1 1/2 feet) from a parapet wall.
Maximum vent height is 30 feet above fireplace.
Note: Flame characteristics will change if the maximum vent
height is used.
Minimum
clearance to combustible construction around the
vent pipe is 1"
on all sides must be maintaned, except on hori-
zontal venting where the
top
of the pipe must have a clearance of
at least 2".
A maximum of two offsets
(each offset has two 90° bends)
may be
made if the length of the offsets does not exceed 25% of the vertical
vent height, when measured center to center of piping.
Example:
Typical vent installation.
30' vertical vent
2 - 2' offsets required
25% of 30' = 7-1/2' max. offset allowed
This venting configuration meets requirements.
A - Termination
PVTK-1
B - Flex sections
PFL-1 (12" section)
PFL-2 (24" section)
PFL-3 (36" section)
PFL-4 (48" section)
C - Solid sections
PEXT-1 (12" section)
PEXT-2 (24" section)
PEXT-3 (36" section)
PEXT-4 (48" section)
D - Support Ring & Plate
PSPXT-7 (8" dia.)
E - Firestop
PS-8 (8" dia.)
F - Roof Flashing
PRF-7 (1/12 - 7/12 pitch)
PRF-12 (7/12 - 12/12 pt.)
Figure 18. Vertical venting using 2 offsets (1 offset= two
90° bends).
* If reducing to 4"/7" venting see figure 19.
Figure 17. Vertical venting using 1 offset (1 offset= two
90° bends).
* If reducing to 4"/7" venting see figure 19.
Figure 16. Straight, vertical venting.
* If reducing to 4"/7" venting see figure 19.
Top Vent






