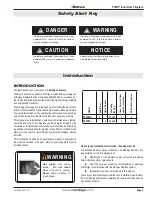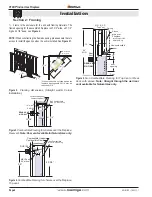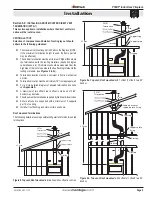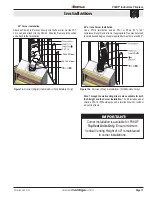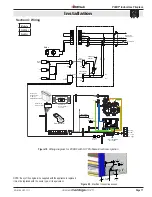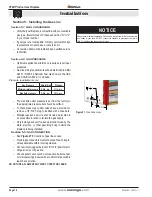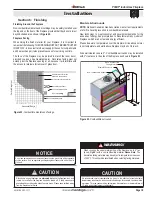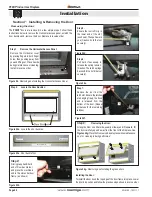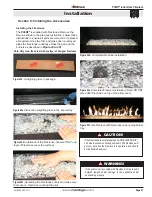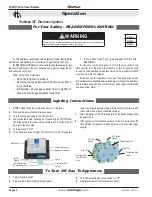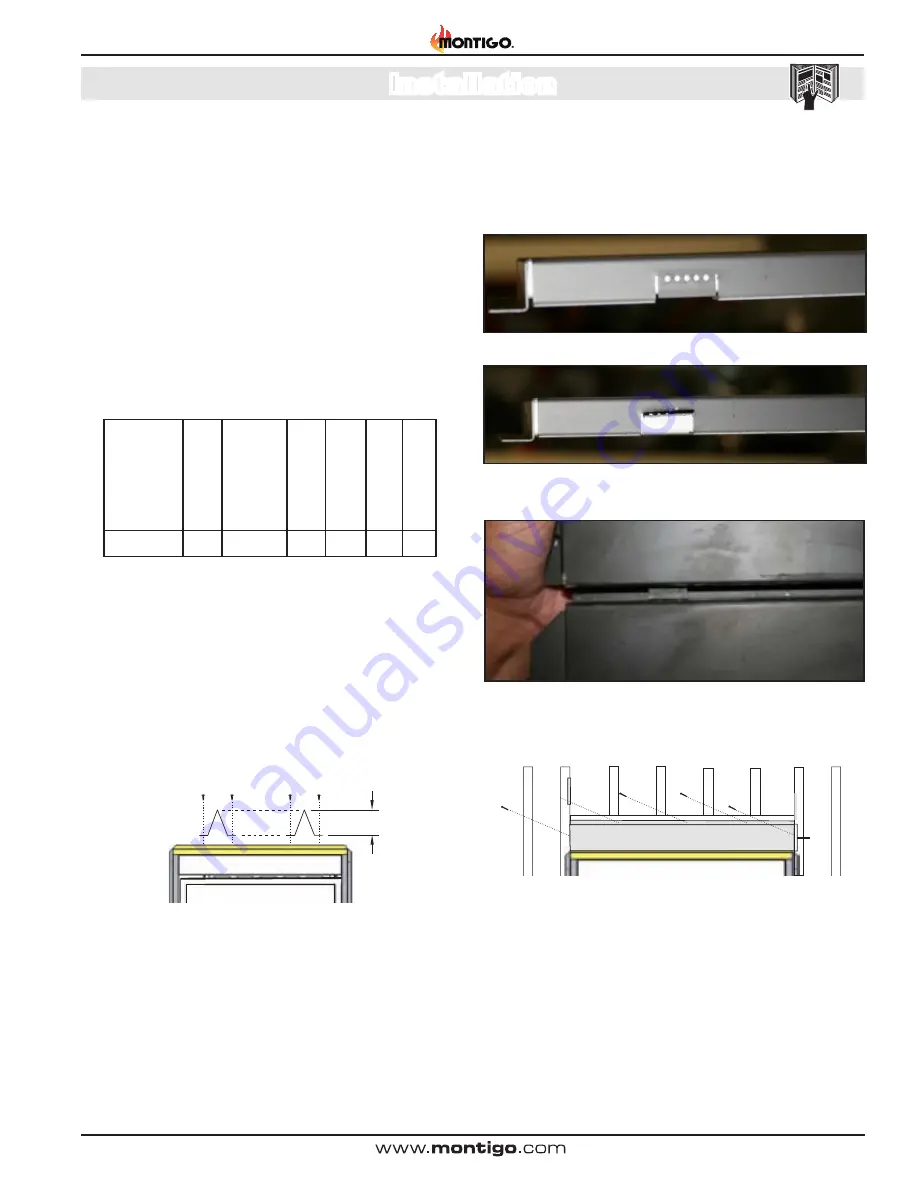
Page 7
P38DF* Indoor Gas Fireplace
XG0193 -103111.1
Installation
Clearances
When installing a shelf over the top of the fireplaces, the following
guidelines must be adhered to:
For Rear Vent applications, the minimum clearance is 0" from the rear
of the fireplace to a wall, or any combustible materials, and 9" clearance
from the top of the fireplace to the underside of any combustible shelf
materials.
For Top Vent applications, the minimum clearance is 0" from the rear of
the fireplace to a wall, or any combustible materials, and 17 1/2" to the
underside of any combustible shelf materials.
1” clearance is maintained on sides and bottom of vent runs and 2”
above horizontal vent runs to any combustible material.
MODEL
Top - Rear vent
†
Top - T
op vent
†
Rear
Sides
Floor
Mantel
P38DF*
9"
17 1/2"
0"
0"
0"
4"
†
nOTE:
Clearance from top of fireplace to a combustible ceiling within
the fireplace enclosure.
Figure 7c.
Securing the Nailing Flange Extension.
The supplied nailing extension must be placed along the top edge of
the fireplace and securely fastened into place, as shown in
figure 7c
.
Note: The nailing flange extension can be substituted with a piece of
nOn-Combustible
material of the same size and thermal characteristics,
ie: cement board or equivalent.
4"
Before installing the supplied nailing flange extension, fold tabs at bottom
of nailing flange to a 90 degree angle.
Figure 7.
Bottom of Nailing Flange Extension
Figure 7a.
Bottom of Nailing Flange Extension with tab folded at 90
degree angle
Figure 7b.
Insert folded tabs into slots above the front of the fireplace
Front of nailing Flange
Front of Fireplace
Installing the nailing Flange Extension
Installing The Standoffs
To avoid elevated mantel temperatures, all
P38DF*
gas
fireplaces are required to have the supplied standoffs installed.
The fireplace is supplied with two standoffs. Bend and install these
standoffs on top of the fireplace ensuring that the height of the standoff
maintains a 7 1/2" clearance.
7½”
Figure 6.
Installing standoffs



