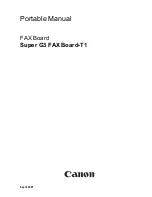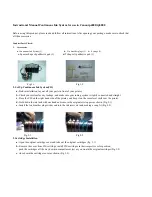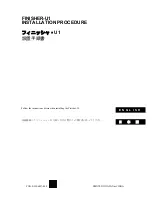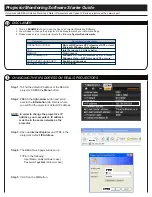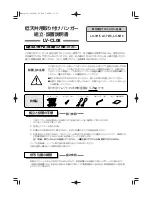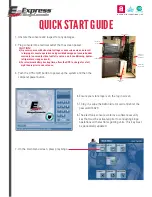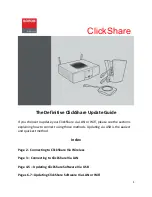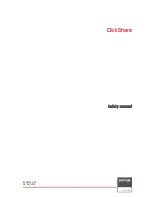
XG0521 - 180904
4
General
PVHIN47-200 Inline power vent unit dimensions
Section 1: Dimensions
Figure 2.d
Unit dimensions
(Tolerance ± ⅛").
26 31
32 "
25 78 "
1 31
32 "
3 15
16 "
6 15
16 "
15 15
16 "
21 3
16 "
3 13
32 "
5 31
32 "
16 34 "
17"
15 1
16 "
18"
10 14 "
6 18 "
3 14 "
11"
1:8
SIZE DWG. NO.
A
REV.
SHEET 2 OF 2
WEIGHT:
PVHIN47-200
K-FACTOR
MATERIAL
DIMENSIONS ARE IN INCHES
TOLERANCES: +-1/8
UNLESS OTHERWISE NOTED
CHECKED BY
DRAWN BY
TC
DATE
NAME
A
6/9/2021
200 SERIES 4 & 7 INLINE POWER VENT
THE INFORMATION CONTAINED IN THIS DRAWING IS THE SOLE PROPERTY OF CANADIAN HEATING PRODUCTS. ANY REPRODUCTION IN PART OR AS A WHOLE WITHOUT THE WRITTEN PERMISSION OF CANADIAN HEATING PRODUCTS IS PROHIBITED.
PROPRIETARY AND CONFIDENTIAL
Y:\Products\Residential Products\Ventilation Systems\Flush Louv
ered Inline Power Vent - 200\PVHIN47-200\Cad Drawings\PVHIN47-2
00
Wednesday, June 9, 2021 3:07:18 PM
SCALE
MTK



















