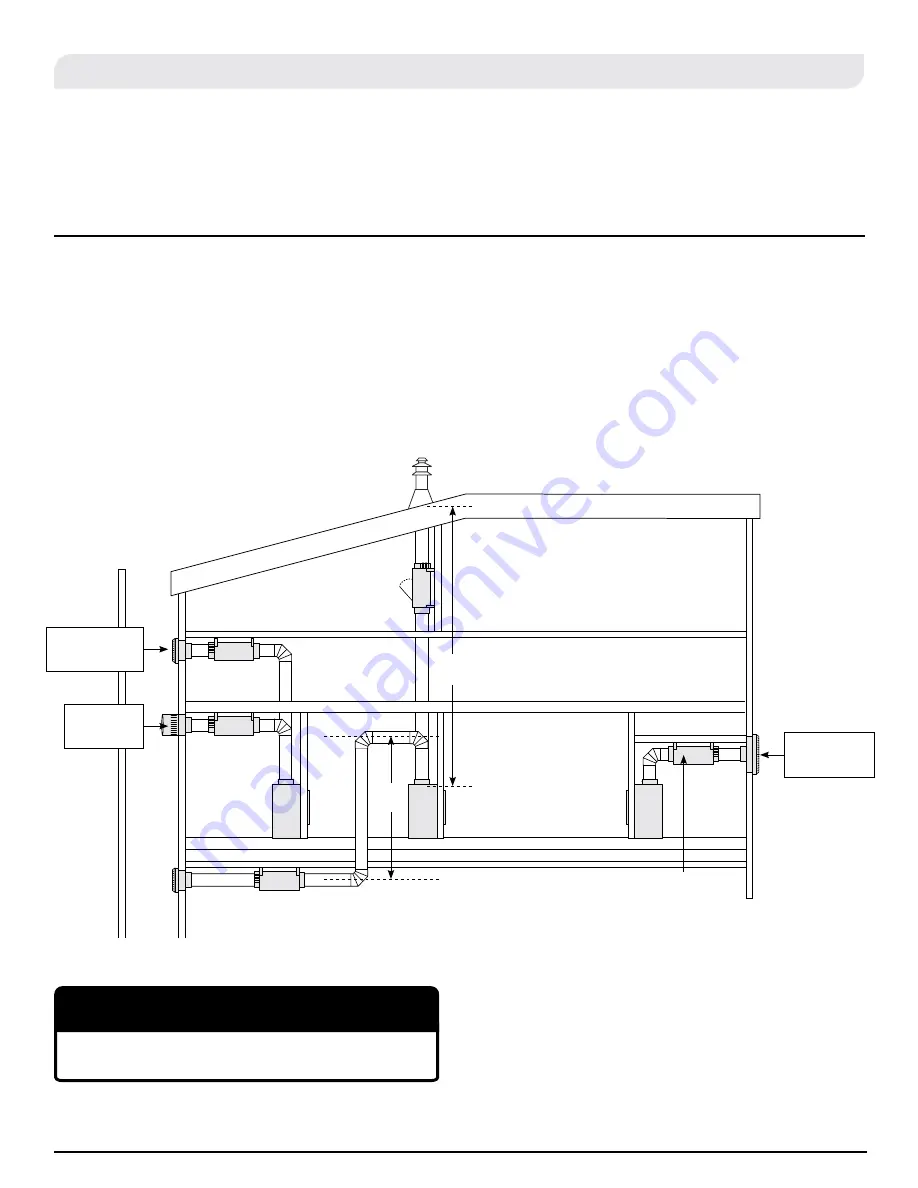
8
Installation
XG0521 - 180904
Horizontal venting configurations
Vertical venting configurations
Deduct ten feet (10'-0") of
vent length for every one foot
(1'-0") of vent run traveling in a
downward direction.
Ensure access door
can open freely
Ensure vacuum
switch is in a
vertical position
Multi-elbow installations are possible up to a maximum eighty five feet, with
five (5) 90° elbows and two (2) 45° elbows. Minimum vent run from Fireplace
to Power Vent must be four feet, (4'-0"). Maximum allowable vent run must be
reduced by ten feet (10'-0") for every 90° elbow added.
Multi-elbow installations are possible up to a maximum one-hundred feet,
with three (3) 90° elbows. Minimum vent run from Fireplace to Power Vent
must be two feet, (4'-0"). Maximum allowable vent run must be reduced by ten
feet (10'-0") for every 90° elbow added.
Minimum
distance from
unit collar to
PV - 4’
MVTK1SS
TMVIN47-12
Flush Vertical
Termination
TMVIN47-24
Flush Horizontal
Termination
MTO4-PV
Wall PV
Termination
Power vent can be mounted horizontally or vertically as long as the
vacuum switch is in a vertical position.
NOTICE
100’ Maximum
vertical rise
6’ Max.




































