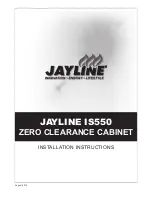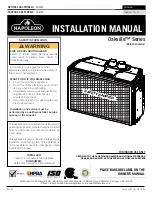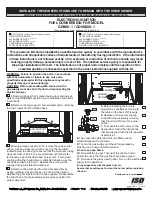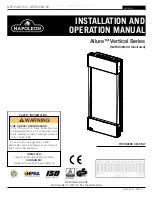
R324-STIO Indoor Outdoor Ventless Gas Fireplace
Page 7
XG0775 - 150204.1
Installation
Section 2: Framing
Step 1
. Frame the opening in the location that you have selected for
your fireplace. The dimensions of the opening should be X" wide by
Y" high. (see Table)
X
Y
Combustible Framing
49"
48"
Building Wall
(Exterior)
Figure 2: Framing Dimensions
Figure 3:a Unit flush to interior wall
Figure 3b: Unit flush to exterior wall
Figure 3c: Unit extends beyond
both interior and exterior wall
Note: For all positions, outside face must be
positioned on OPEN non-obstructed patio.
Outdoor
Indoor
10” Min.
from grade
10” Min.
from grade
10” Min.
from grade
X “
Y”
Unit must be 10” above grade
on exterior side
MODEL
Sides
Floor Indoor
Floor Outdoor
To
p
R324-STIO
1/2"
0"
10" 3"
Step 2
. You may position the unit in framed
opening to be flush to the interior wall (Fig.
3a) flush to the exterior wall (Fig.3b), or
partially extending beyond both sides (Fig.
3c). Be sure to take into account finished
surfaces (exterior facade and interior
drywall or other finish when determining
final positioning.
Clearances:








































