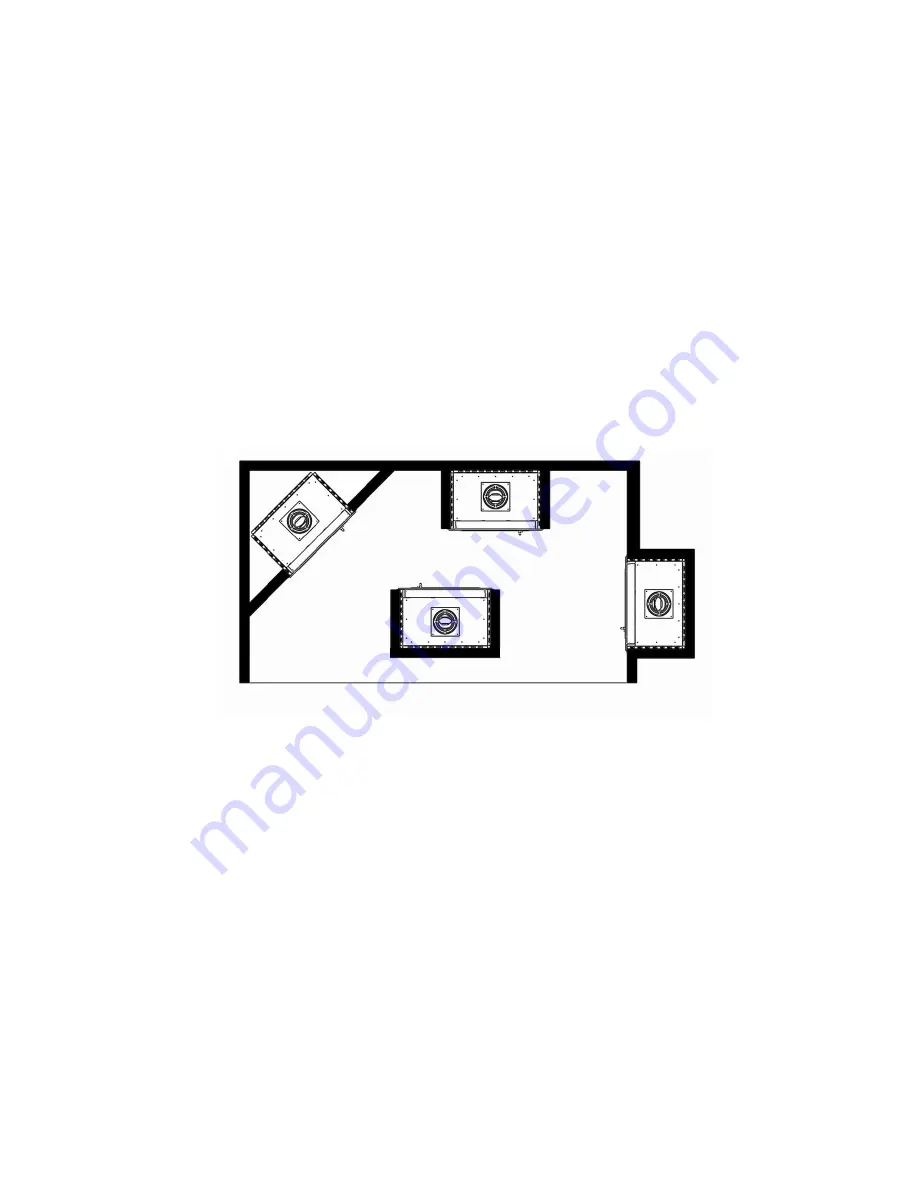
Installing the Fireplace Insert Enclosure
SELECTING THE LOCATION FOR YOUR INSTALLATION
This insulated metal fireplace insert enclosure enables the MORSØ MODEL 5660 STANDARD or
MODEL 5660 NA Fireplace Insert to be installed in minimum–clearance situations in locations with-
out an existing masonry fireplace. This could be in new home construction or in homes that are be-
ing remodeled.
Centrally located installations generally provide and circulate the heat most effectively. An interior
chimney is preferred as it will stay warmer and provide a more consistent draft than an exterior chim-
ney. However, many installation options are possible. If an exterior chimney is necessary for your
The Model 90566000 or Model 90566400 Fireplace Insert Enclosure may be elevated off the floor to
allow the
Insert Model 5660 STANDARD or 5660NA
to be placed higher up on the wall. This
will require construction of a base structure to support the enclosure and insert. The base structure
should meet the same structural requirements as any other floor construction meeting building code
requirements in your area since it is supporting and transferring the appreciable weight of the enclo-
sure and the Insert to the floor below it. The surface of the base structure should be covered with a
minimum of one layer of ¾ plywood. The distance from the top of the support structure to the ceiling
above Models 5660 STANDARD or 5660NA may be no less than 67” (1701mm). See FIG. 5 on
page 8 for support structure information.
The face of the support structure should be covered with non-combustible materials only, all the way
to the floor.
3































