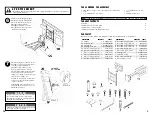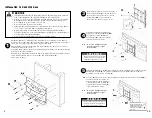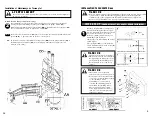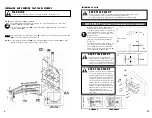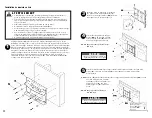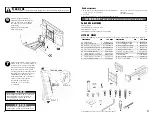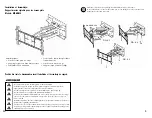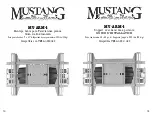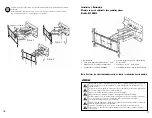
INSTALLATION TO CONCRETE WALL
W A R N I N G
Concrete must be 2000 psi density minimum. Lighter density concrete may not hold
concrete anchor. Make sure that the supporting surface will safely support the
combined load of the equipment and all attached hardware and components.
Never exceed the maximum load capacity of 200 lbs (90 kg).
Use the wall plate (
AA
) as a template to
mark holes, making sure that it is level.
The top mounting slots should be located
4.3" below the desired screen center.
Drill 3/8" (10mm) diameter holes to a
minimum depth of 70 mm.
Insert anchors in holes flush with wall as
shown (right).
Place wall plate (
AA
) over anchors and
secure with M8x 70 mm wood screws (
N
)
and metal washers (
B
).
1
Drill holes and insert anchors.
Place plate over anchor(s) and secure with screw(s)
Tighten all fasteners.
W A R N I N G
Tighten screws so that the wall plate is
firmly attached but do not overtighten.
Overtightening can damage the screws,
greatly reducing their holding power.
Never tighten in excess of 80 in.
•
lb
(9 N.M.).
W A R N I N G
Always attach concrete expansion
anchors directly to load-bearing concrete.
Never attach concrete expansion anchors
to concrete covered with plaster, drywall
or other finishing material.
If mounting to concrete surfaces
covered with a finishing surface is
unavoidable, the finishing surface
must be counter-bored as shown
below. If plaster/drywall is thicker
than 5/8", custom fasteners must be
supplied by installer.
•
•
•
•
5
24
I M P O R T A N T !
CONCRETE MUST BE 2000 PSI DENSITY MINIMUM
•
•
•
CUT
A
W
A
Y
VIEW
wall
plate
plaster/
drywall
plaster/
drywall
wall
plate
concrete
concrete
CORRECT
INCORRECT
Il existe deux positions de montage.
Les assemblages de bras porteur doivent être montés avec les deux trous centraux de
montage. Mettez l'assemblage de bras porteur (
CC
) dans la plaque murale (
AA
).
Glissez l'essieu portant mural de bras porteur (
DD
) à l'assemblage de bras porteur (
CC
)
avec des rondelles de cuivre de M48 x 39 x 1.0mm (
EE
) .
2
A V E R T I S S E M E N T
Si vous n'êtes pas certaine qu'un produit soit installé correctement, veuillez téléphoner
au service à la clientele.
La forme de l'essieu portant mural de bras porteur (
DD
) dans la plaque murale (
AA
) et
l'assemblage de bras porteur (
CC
) sera être étriquée. Tauraudez-la en place avec un
marteau (s'il y a lieu).
Insérez les vis à tête M3x 6 mm (
FF
) dans le trou au fond des essieux portant mural de bras
porteur (
DD
) - ce qui est montré au detail 1 - et serrez la vis.
2-1
N.B.:
Installation et déboulonnage de l'écran plat
NOTE
:



