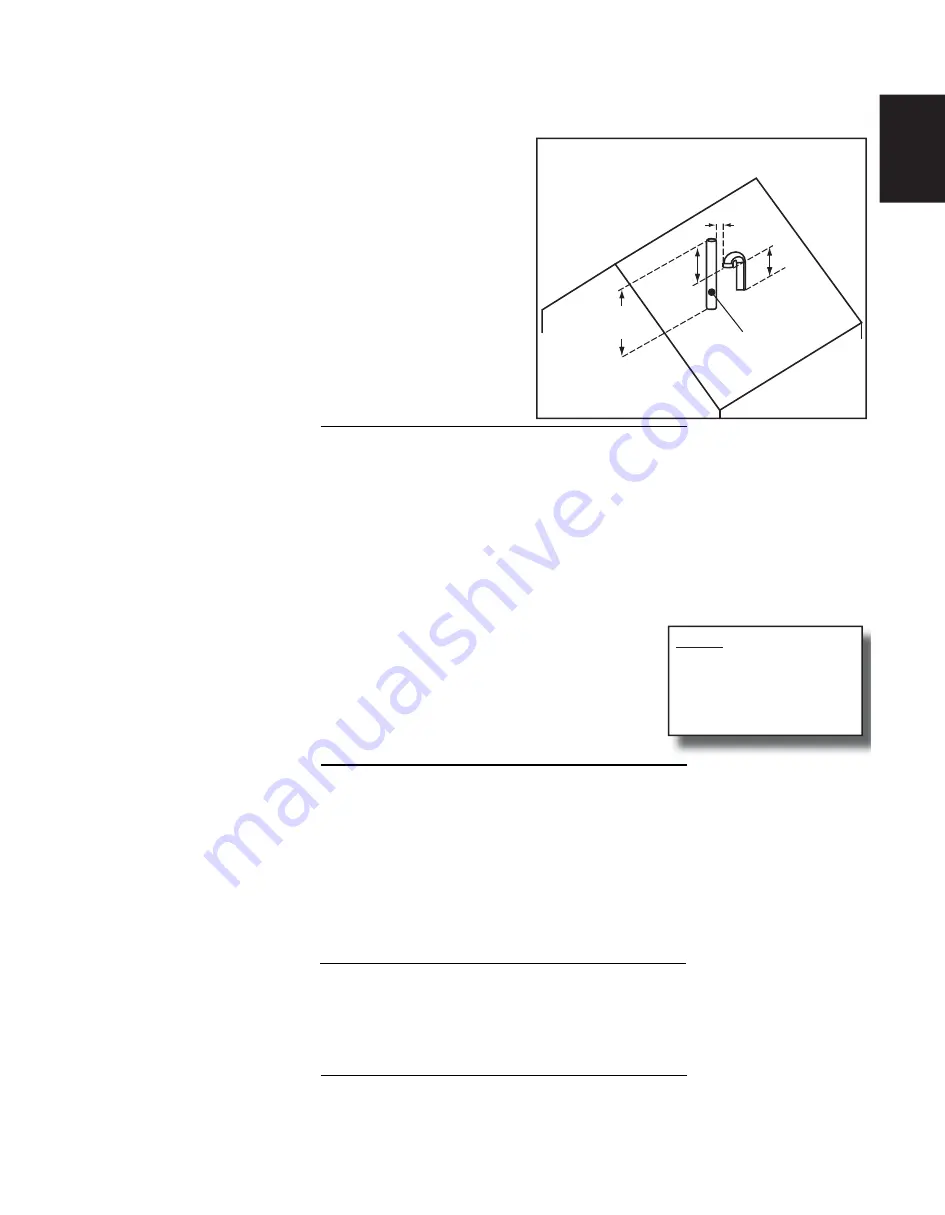
W415-2159 / D / 11.24.17
25
IOM
10.0 TERMINATIONS
10.1 COMBUSTION AIR
10.2 EXHAUST
10.3 CONCENTRIC VENTING KIT
10.4 CONCENTRIC VENT TERMINATION INSTALLATION INSTRUCTIONS
H15.1
HORIZONTAL -
The combustion air termination is
made up of a medium or long sweep 90° elbow pointing
downward to prevent rain from readily entering the
combustion air intake piping.
If the required clearance to grade cannot be obtained
with the “straight through” con
fi
guration, the combustion
air intake pipe may be “periscoped” up to 24” (610mm) to
gain extra height
(Figure 9)
VERTICAL -
The combustion air termination is made up
of a pair of medium or long sweep 90° elbow pointing
downward to prevent rain from entering the combustion
air intake piping.
The combustion air inlet must be located a minimum of
12” (305mm) above grade, and 12” (305mm) below the
exhaust outlet.
(Figure 11)
12"
(305mm)
MIN.
3"
(76mm)
MIN.
18"
(457mm)
MIN.
12"
(305mm)
MIN.
ROOF TERMINATION
EXHAUST
FIGURE 11 - STANDARD VERTICAL VENTING
DETAIL
H15.2B
HORIZONTAL -
The exhaust termination can terminate with a tee, 45° elbow or a medium or long sweep 90°
elbow pointing within 45° of the downward position, away from the combustion air intake terminal. Useful for
installation in locales with wind load exceeding extreme (high) wind loads.
If the required clearance to grade cannot be obtained with the “straight through” con
fi
guration, the exhaust pipe
may be “periscoped” up to 24” (610mm) to gain extra height.
(Figure 9)
In this case, the
fl
ue gases may be
expelled horizontally. Use the same size pipe as the interior run and count the
fi
ttings and length as part of the
total vent length.
If winter prevailing wind conditions are variable and likely to occasionally blow
fl
ue gases back in on the
combustion air intake, the exhaust termination may be raised 18-24” (457mm x 610mm) above the combustion
air intake terminal to take advantage of the natural buoyancy of the
fl
ue gases
to help prevent re-circulation of the exhaust.
(Figure 9)
VERTICAL -
No termination
fi
tting is required if venting vertically through a roof.
The end of the exhaust pipe must be 12” (305mm) higher than the entrance of
the combustion air intake terminal.
(Figure 11)
The exhaust pipe extending through the roof must extend a minimum of 18”
(457mm) above any obstruction within an 18” (457mm) horizontal distance.
Insulate all venting that extends 24” (610mm) or more to the outside.
NOTE:
Always clean out
exhauster collar after instal-
lation. Vent pipe shavings
from initial installation can
cause blockage in the ex-
hauster collar drain.
H15.3
Concentric venting terminal kits may be used for this series furnace. They provide a means of obtaining
combustion air and exhausting products of combustion utilizing a single penetration through the exterior wall.
This can be useful when there is limited wall space available. Kits are available in:
• 2" Reference kit #196005 (use with model inputs of 30, 40, 60 and 80) Wolf Steel kit W370-0019
• 3" Reference kit #196006 (use with model inputs of 80, 100 and 120) Wolf Steel kit W370-0020
• Terminals are made by IPEX Inc. See installation instructions for details.
If venting with 1½” vent material, and a concentric vent kit is necessary, a increase coupling may be used to
connect to the 2” concentric venting kit. Read the instructions supplied with the kit for additional installation
instructions and details.
Straight vertical runs should have offset to push condensate against vent walls.
H15.4
Follow the concentric vent termination manufacturer instructions for installation of the concentric vent
termination kit. These instructions can be found by contacting the furnace manufacture. Furnace
manufacturer contact information is found on the front cover of this installation manual and operating
instructions.
10.5 LOCATION
Avoid locating the terminals where the
fl
ue gas could become stagnant and allow recirculation into the
combustion air intake.
Summary of Contents for 9600E E-STAR Series
Page 27: ...W415 2159 D 11 24 17 27 IOM FIGURE 14A DIRECT VENT TERMINAL CLEARANCES...
Page 28: ...W415 2159 D 11 24 17 28 IOM IOM FIGURE 14B NON DIRECT VENT TERMINAL CLEARANCES...
Page 57: ...W415 2159 D 11 24 17 57 IOM 23 0 SERVICE HISTORY 43 1...
Page 58: ...W415 2159 D 11 24 17 58 IOM IOM 24 0 NOTES 44 1...
Page 74: ...6 0 NOTES 44 1 W415 2159 D 11 24 17 UM 74...
















































