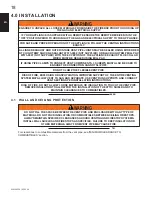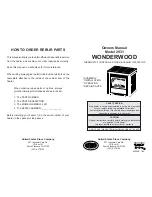
W415-1326 / 05.23.14
4
EN
2.0 INTRODUCTION
3.1D
!
WARNING
•
THIS APPLIANCE IS HOT WHEN OPERATED AND CAN CAUSE SEVERE BURNS IF CONTACTED.
•
ANY CHANGES TO THIS APPLIANCE OR IT’S CONTROLS CAN BE DANGEROUS AND IS PROHIBITED.
•
Do not operate appliance before reading and understanding operating instructions. Failure to operate appliance according to
operating instructions could cause
fi
re or injury.
• Risk
of
fi
re or asphyxiation do not operate appliance with
fi
xed glass removed.
•
Do not connect 110 volts to the control valve.
•
Risk of burns. The appliance should be turned off and cooled before servicing.
•
Do not install damaged, incomplete or substitute components.
•
Risk of cuts and abrasions. Wear protective gloves and safety glasses during installation. Sheet metal edges may be sharp.
•
Do not burn wood or other materials in this appliance.
•
Children and adults should be alerted to the hazards of high surface temperature and should stay away to avoid burns or
clothing ignition.
•
Young children should be carefully supervised when they are in the same room as the appliance. Toddlers,
young children and others may be susceptible to accidental contact burns. A physical barrier is recommended if there are at
risk individuals in the house. To restrict access to an appliance or stove, install an adjustable safety gate to keep toddlers,
young children and other at risk individuals out of the room and away from hot surfaces.
•
Clothing or other
fl
ammable material should not be placed on or near the appliance.
•
Due to high temperatures, the appliance should be located out of traf
fi
c and away from furniture and draperies.
•
Ensure you have incorporated adequate safety measure to protect infants/toddlers from touching hot surfaces.
•
Even after the appliance is out, the glass and/or screen will remain hot for an extended period of time.
•
Check with your local hearth specialty dealer for safety screens and hearth guards to protect children from hot surfaces. These
screens and guards must be fastened to the
fl
oor.
•
Any safety screen, guard or barrier removed for servicing the appliance, must be replaced prior to operating the appliance.
•
The appliance is a vented gas-
fi
red appliance. Do not burn wood or other materials in the appliance.
•
The appliance area must be kept clear and free from combustible materials, gasoline and other
fl
ammable vapors and liquids.
•
Under no circumstances should this appliance be modi
fi
ed.
•
This appliance must not be connected to a chimney
fl
ue pipe serving a separate solid fuel burning appliance.
•
Do not use this appliance if any part has been under water. Immediately call a quali
fi
ed service technician to inspect the
appliance and to replace any part of the control system and any gas control which has been under water.
•
Do not operate the appliance with the glass door removed, cracked or broken. Replacement of the glass should be done by a
licensed or quali
fi
ed service person.
•
Do not strike or slam shut the appliance glass door.
•
When equipped with pressure relief doors, they must be kept closed while the appliance is operating to prevent exhaust fumes
containing carbon monoxide, from entering into the home. Temperatures of the exhaust escaping through these openings can
also cause the surrounding combustible materials to overheat and catch
fi
re.Only doors / optional fronts certi
fi
ed with the unit
are to be installed on the appliance.
•
Only doors / optional fronts certi
fi
ed with the unit are to be installed on the appliance.
•
Keep the packaging material out of reach of children and dispose of the material in a safe manner. As with all plastic bags,
these are not toys and should be kept away from children and infants.
•
As with any combustion appliance, we recommend having your appliance regularly inspected and serviced as well as having a
Carbon Monoxide Detector installed in the same area to defend you and your family against Carbon Monoxide.
•
Ensure clearances to combustibles are maintained when building a mantel or shelves above the appliance. Elevated
temperatures on the wall or in the air above the appliance can cause melting, discolouration or damage to decorations, a T.V.
or other electronic components.
•
A barrier designed to reduce the risk of burns from the hot viewing glass is provided with this appliance and shall be installed.
•
If the barrier becomes damaged, the barrier shall be replaced with the manufacturer’s barrier for this appliance.
•
Installation and repair should be done by a quali
fi
ed service person. The appliance should be inspected before use and at
least annually by a professional service person. More frequent cleaning may be required due to excessive lint from carpeting,
bedding material, etc. It is imperative that control compartments, burners and circulating air passageways of the appliance be
kept clean.
•
This appliance uses and requires a fast acting thermocouple. Replace only with a fast acting thermocouple supplied by Wolf
Steel Ltd.





































