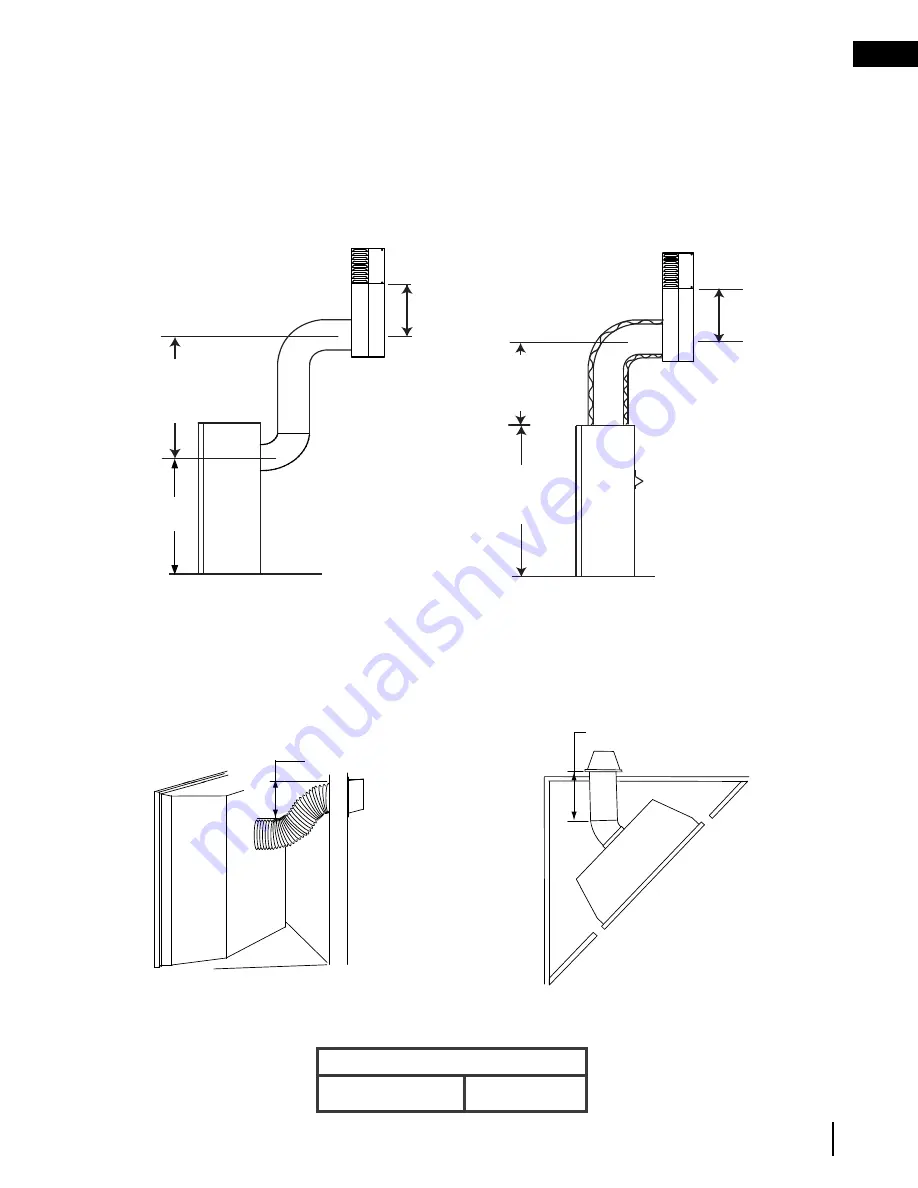
EN
W415-2354 / B / 12.09.20
13
venting requirements
Use the periscope kit to locate the air termination above grade. The periscope must be installed so that when
fi nal grading is completed, the bottom air slot is located a minimum 12” (305mm) above grade. The maximum
allowable vent length (including both rise and run) is 10’ (3m) for a fi replace and 8’ (2m) for a stove. An insulation
sleeve is illustrated in the top vent image below, use only when supplied with the appliance.
(The insulation sleeve is not required with a stove appliance)
8.1
TOP VENT
REAR VENT
2.2 special vent installations
2.2.1 periscope termination
12" (30.5cm)
minimum
to grade
30" (76.2cm)
minimum
30" (76.2cm)
minimum
34 5/8"
(87.9cm)
30”
MINIMUM
12”
MINIMUM
TOP EXIT INSTALLATION
REAR EXIT INSTALLATION
30”
MINIMUM
12”
MINIMUM
MAXIMUM 10FT VENT LENGTH
6” (152mm)
RISE MINIMUM
20” (50.8cm)
MAXIMUM
20” (50.8cm)
MAXIMUM
6” (152mm)
RISE MINIMUM
30”
MINIMUM
12”
MINIMUM
TOP EXIT INSTALLATION
REAR EXIT INSTALLATION
30”
MINIMUM
12”
MINIMUM
MAXIMUM 10FT VENT LENGTH
6” (152mm)
RISE MINIMUM
20” (50.8cm)
MAXIMUM
20” (50.8cm)
MAXIMUM
6” (152mm)
RISE MINIMUM
2.2.2 corner termination
The maximum vent length for a corner installation is 20" (50.8cm) of horizontal run, in addition to the 45° offset.
In this case zero rise is acceptable. When using rigid venting, it is required to maintain a 6" (152mm) rise. When
using flexible venting, see illustrations below.
12" (30.5cm)
minimum
to grade
Flexible Venting
Rigid Venting
GX36-1 Required Rise
Rear Vent Corner
6" (152mm)
24"
(61cm)














































