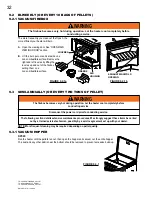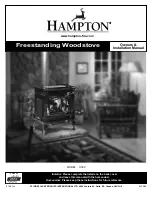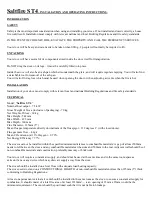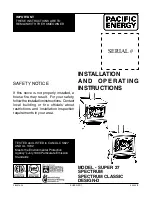
W415-0616 / E / 10.08.08
17
minimum alcove dimensions
4.6 ALCOvE INSTALLATION
Wall Thimble
Outside Air
(Recommended)
6”
Minimum
3”
2”
Floor
Protection
12” Minimum
Outside Air
(Recommended)
6”
Minimum
3” Minimum
17-3/8”
Wall
Thimble
Floor
Protection
11-3/4”
5’ Maximum
4.7 STOvE vENTING INSTALLATION ExAmPLES
4.7.1 hORIzONTAL ExhAUST ThROUGh WALL INSTALLATION
fIGure 4.6
fIGure 4.7.1
Summary of Contents for Auburn NPS40
Page 1: ...W415 0616 E 10 08 08 1 W415 0616 E 10 08 08 10 00 ...
Page 35: ...W415 0616 E 10 08 08 35 10 0 Normal operating sounds TP OPERATING SOUNDS_PELLET Figure 10 0 ...
Page 40: ...W415 0616 E 10 08 08 40 12 1 Common replacement parts ...
Page 42: ...W415 0616 E 10 08 08 42 69 28 38 70 41 40 53 54 75 71 69 72 12 3 Npi40 replacement parts ...
Page 48: ...W415 0616 E 10 08 08 48 NOTES 15 0 notes TP NOTES ...
















































