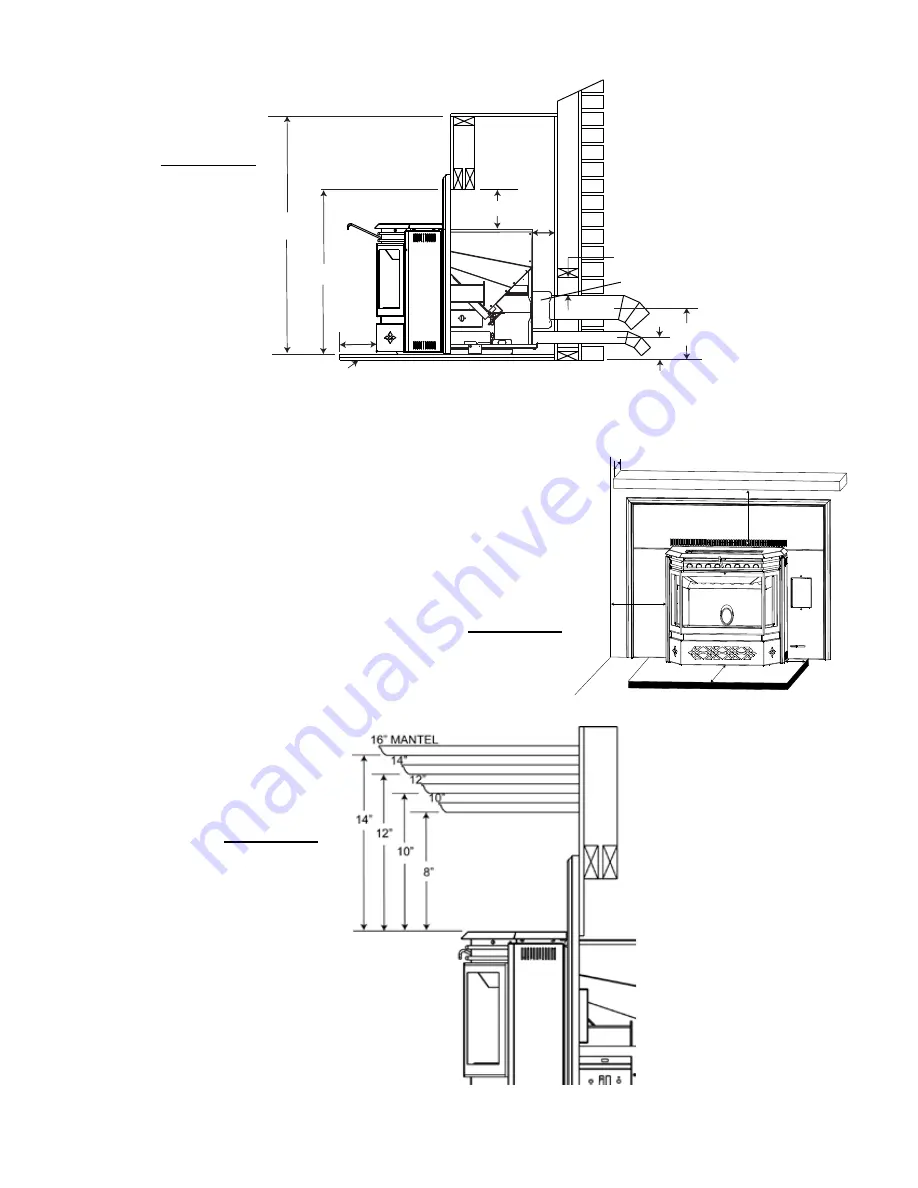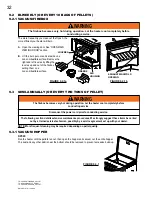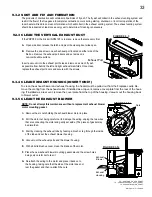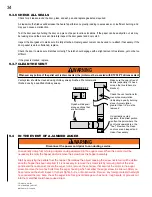
W415-0616 / E / 10.08.08
25
6.3.4 mINImUm mANTEL CLEARANCES
TP - mASONRY PEllET
TP - hORIzONTAl vENT INSTAllATION
fIGure 6.3.4
6.3.2 mINImUm ENCLOSURE CLEARANCES
6”
Non-combustible
floor protection
40”
2 3/4”
7 5/8”
Stand-offs - Warning do not remove
27”
Stand-offs
3” all around (Refer to vent
manufacturer’s instructions)
2 1/4”
6 3/8” Minimum
fIGure 6.3.2
6.3.3 mINImUm CLEARANCE TO COmBUSTIBLES
Side wall to heater
8"
maximum mantel depth
10"
mantel to top of heater
8"
Top facing to heater
6 3/8"
Side facing to heater
6"
Floor protection*
6"*
8”
MIN
Side W
all
6”
6”
8” MIN
10”
10” Mantel
* Floor Protection: minimum 6" in front of door and to either side.
fIGure 6.3.3
Summary of Contents for Auburn NPS40
Page 1: ...W415 0616 E 10 08 08 1 W415 0616 E 10 08 08 10 00 ...
Page 35: ...W415 0616 E 10 08 08 35 10 0 Normal operating sounds TP OPERATING SOUNDS_PELLET Figure 10 0 ...
Page 40: ...W415 0616 E 10 08 08 40 12 1 Common replacement parts ...
Page 42: ...W415 0616 E 10 08 08 42 69 28 38 70 41 40 53 54 75 71 69 72 12 3 Npi40 replacement parts ...
Page 48: ...W415 0616 E 10 08 08 48 NOTES 15 0 notes TP NOTES ...
















































