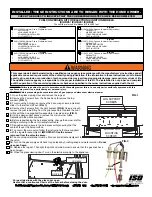Reviews:
No comments
Related manuals for BGD42

HD35
Brand: Napoleon Pages: 4

EOLO
Brand: LA NORDICA Pages: 80

MARQUIS Series
Brand: Majestic Pages: 57

0817907
Brand: Allen + Roth Pages: 42

GAD1348HN
Brand: Uniflame Pages: 20

OUTLAND FIREBOWL FMPPC2-2
Brand: FMI Pages: 8

DEF36S2
Brand: Vermont Castings Pages: 14

FIREPOD universal
Brand: ADVANCE Easy Moving Pages: 24

CDI-44N
Brand: Continental Fireplaces Pages: 28

Salzburg XL Series
Brand: Nordpeis Pages: 72

Colorado Mesh Chimenea XL
Brand: La Hacienda Pages: 4

Lum 1500
Brand: GlammFire Pages: 16

6000C-IPI
Brand: Heat&Glo Pages: 85

Allure Phantom Series
Brand: Napoleon Pages: 52

GSS36TD
Brand: Napoleon Pages: 2

NEFL42WM-1C
Brand: Napoleon Pages: 44

Contura 856W Style
Brand: Nibe Pages: 72

ECOFIRE JULIE 12 US
Brand: Palazzetti Pages: 16

















