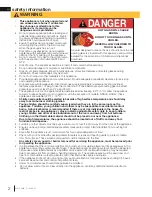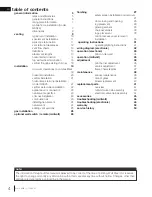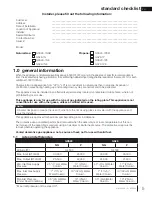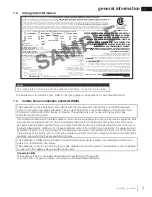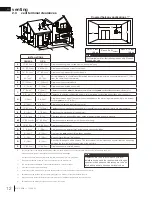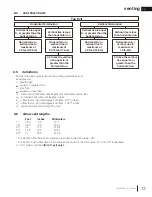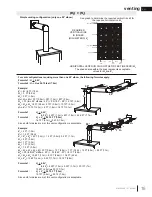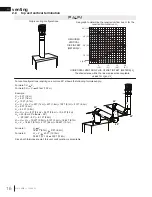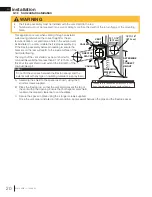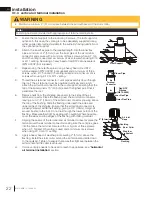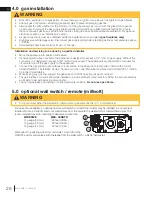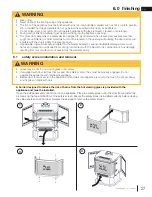
W415-2339 / C / 02.08.21
EN
12
venting
2.3 vent terminal clearances
Covered balcony applications
††*
Q
MIN
R
MAX
MAX
R
= 3 feet
(0.9m)
= 2 x
IHHW
(4.6m)
Q
ACTUAL
R
Q
S
G
P
INSTALLATIONS
CANADA
U.S.A.
A
12” (30.5cm)
12” (30.5cm)
Clearance above grade, veranda porch, deck or balcony.
B
12” (30.5cm)
Δ
9” (229mm)
Δ
Clearance to windows or doors that open.
C
12” (30.5cm)*
12” (30.5cm)*
Clearance to permanently closed windows.
D
18”
(45.7cm)**
18”
(45.7cm)**
Vertical clearance to ventilated soffi ts located above the terminal within a horizontal distance of 2’ (0.6m)
from the center line of the terminal.
E
12” (30.5cm)**
12” (30.5cm)**
Clearance to unventilated soffi t.
F
0” (0mm)
0” (0mm)
Clearance to an outside corner wall.
G
0” (0mm)***
0” (0mm)***
Clearance to an inside
non
-combustible corner wall or protruding
non
-combustible obstructions (chimney, etc.).
2” (51mm)***
2” (51mm)***
Clearance to an inside combustible corner wall or protruding combustible obstructions (vent chase, etc.).
H
3’(0.9m)
3’(0.9m)****
Clearance to each side of the center line extended above the meter / regulator assembly to a maximum
vertical distance of 15’ (4.6m).
I
3’ (0.9m)
3’ (0.9m)****
Clearance to a service regulator vent outlet.
J
12” (30.5cm)
9” (229mm)
Clearance to a non-mechanical air supply inlet to the building or a combustion air inlet to any other appliance.
K
6’ (1.8m)
3’ (0.9m) †
Clearance to a mechanical air supply inlet.
L
7’ (2.1m) ‡
7’ (2.1m) ****
Clearance above a paved sidewalk or paved driveway located on public property.
M
12” (30.5cm)†† 12” (30.5cm)**** Clearance under a veranda, porch, deck or overhang.
N
16” (40.6cm)
16” (40.6cm)
Clearance above the roof.
O
2’ (0.6m)†*
2’ (0.6m) †*
Clearance from an adjacent wall including neighbouring buildings.
P
8’ (2.4m)
8’ (2.4m)
Roof must be
non
-combustible without openings.
Q
3’ (0.9m)
3’ (0.9m)
See chart for wider wall dimensions.
R
6’ (1.8m)
6’ (1.8m)
See chart for deeper wall dimensions. The terminal shall not be installed on any wall that has an opening
between the terminal and the open side of the structure.
S
12” (30.5cm)
12” (30.5cm)
Clearance under a covered balcony
Δ
The terminal shall not be located less than 6 feet under a window that opens on a horizontal plane in a structure with three walls and a roof.
*
Recommended to prevent condensation on windows and thermal breakage
**
It is recommended to use a heat shield and to maximize the distance to vinyl clad soffi ts.
***
The periscope requires a minimum 18 inches clearance from an inside corner.
****
This is a recommended distance. For additional requirements, check local codes.
†
3 feet above if within 10 feet horizontally.
‡
A vent shall not terminate where it may cause hazardous frost or ice accumulations on adjacent property surfaces.
††
Permitted only if the veranda, porch, or deck is fully open on a minimum of two sides beneath the fl oor.
†*
Recommended to prevent recirculation of exhaust products. For additional requirements, check local codes.
††*
Permitted only if the balcony is fully open on a minimum of one side.
Clearances are to be in accordance with local
installation codes and the requirements of the gas
supplier. In their absence, clearances are to be as
listed above and are based on national codes.
note:
note:
Wall terminals are for illustration purposes only. Size and
shapes may vary.


