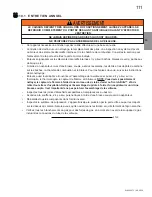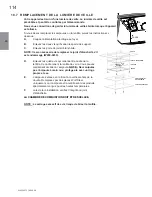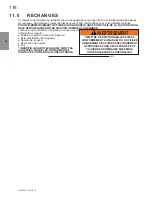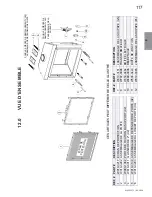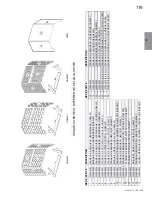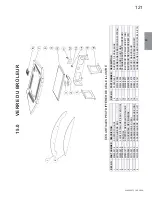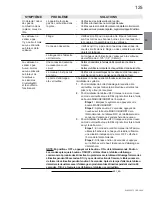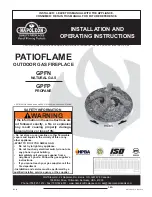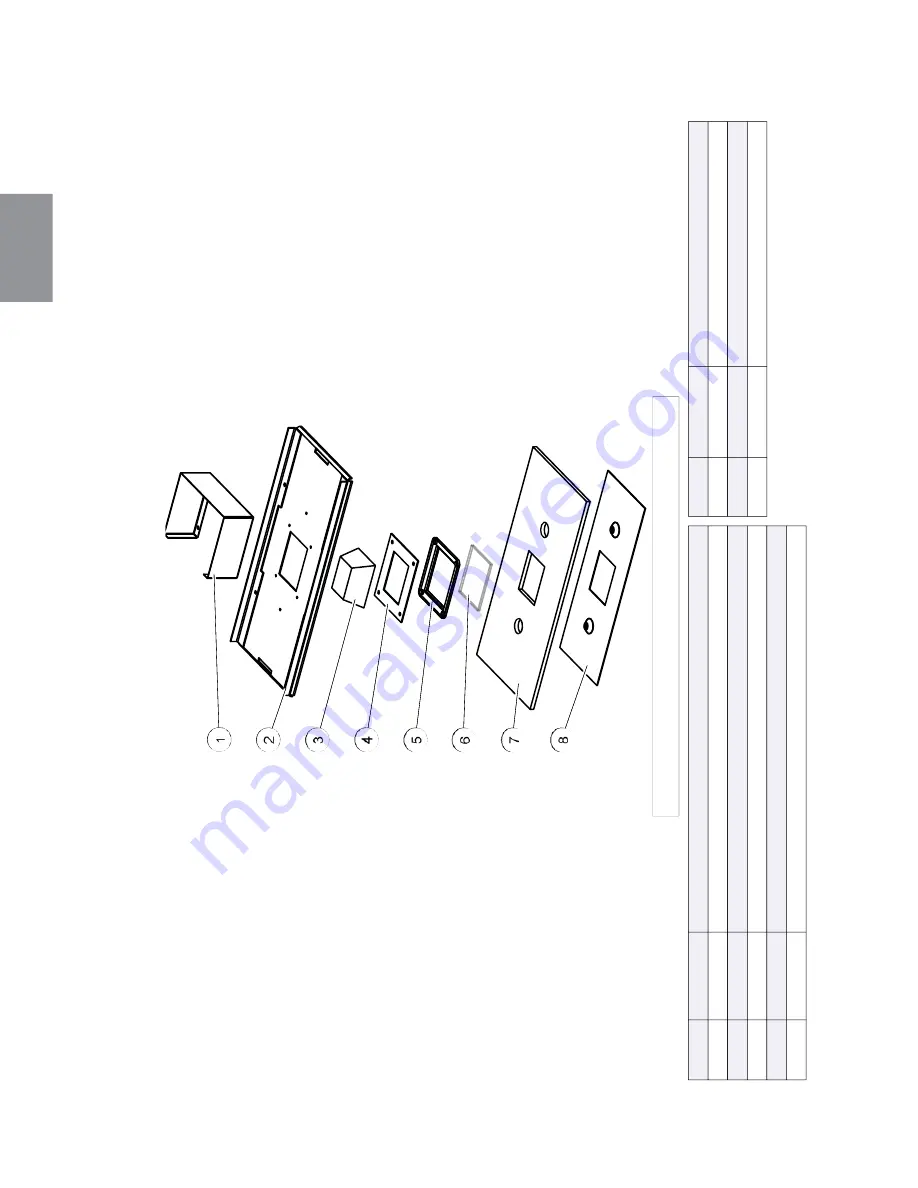
122
W415-1371 / 09.19.14
FR
8
6
7
5
4
3
2
1
8
6
7
5
4
3
2
1
REF
. #
P
ART #
DESCRIPTION
1
W585-0830
PROTECTEUR DE LUMIÈRE DE VEILLE
2
W010-3138
ASSEMBLAGE DE LA
POR
T
E
3
N402-0001
L'ASSEMBLAGE DE LUMIÈRE
4
W290-0080
PLAQUE DE RECOUVREMENT
DU JOINT
D'ÉT
ANCHÉITÉ
5
W280-0071
PLAQUE DE RECOUVREMENT
DU LENTILLE
REF
. #
P
ART #
DESCRIPTION
6
W300-0067
VERRE
7
W290-0239
8
W500-0756
RETENUE DU POR
T
E
CES
AR
TICLES PEUT
DIFFÉRER DE CELLE ILLUSTRÉ
POR
T
E DE JOINT
D’ÉT
A
NCHÉITÉ
16.0
ASSEMBLA
GE DE LA POR
TE




