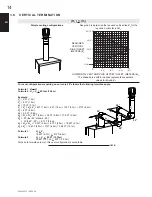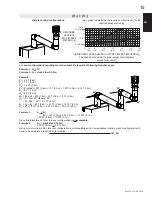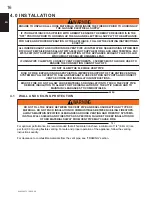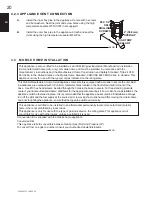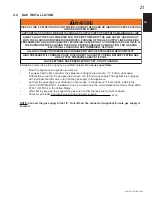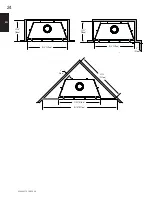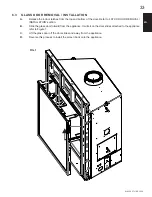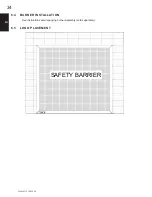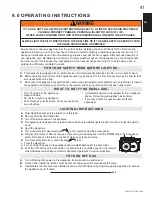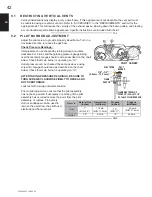
28
W415-1371 / 09.15.14
EN
* Within the appliance enclosure a 11" (279mm) clearance between the top of the vent pipe and combustible
materials is required. All other clearances within the enclosure, including where the vent pipe exits the
enclosure are subject to 1 1/2" (38mm) to the sides and bottom and 4 1/2" (114mm) to the top for horizontal
and 1" (25mm) for vertical.
** See venting section.
IMPORTANT:
THE FIRESTOP ASSEMBLY PROVIDED MUST BE USED WHEN THE VENT PIPES PASS
THROUGH ANY WALL, FLOOR OR CEILING.
71 1/2"
1816mm
2"
51mm
41 7/8"
1064mm
55 1/4"
1403mm
88"
2235mm
1 1/2"
38mm
4 1/2"
114mm
FIRESTOP
ASSEMBLY
11"
279mm
STEEL STUD
FRAMING
NON-COMBUSTIBLE
MATERIAL
0” IF NON-COMBUSTIBLE
FINISHING MATERIAL
IS USED SUCH AS
BRICK AND STONE.
65 7/8"
1673mm
ENCLOSURE
HEIGHT

