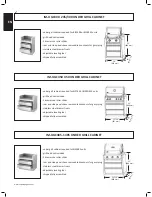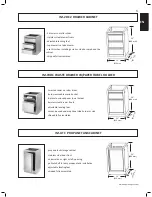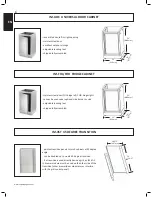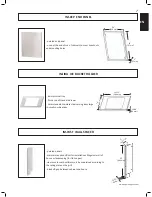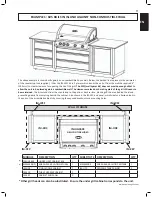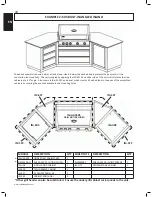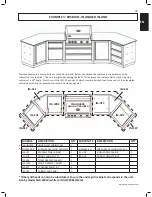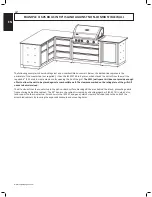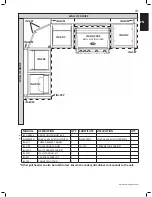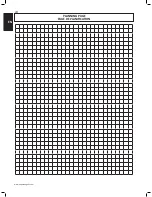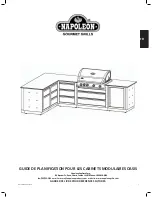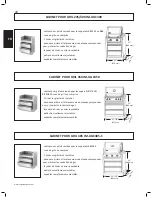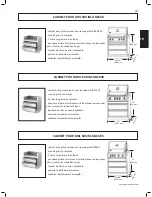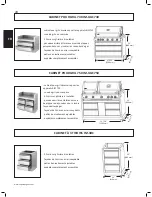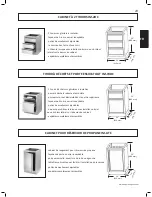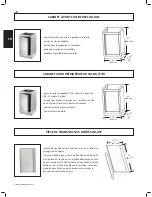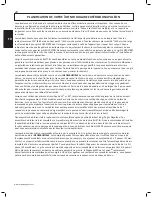
8
www.napoleongrills.com
EN
PLANNING YOUR NAPOLEON MODULAR OUTDOOR ISLAND
The Napoleon Outdoor Modular Island series has been developed with versatility in mind. The cabinets can be assembled
in virtually any combination to suit your individual needs. They can be assembled against a house wall or as a standalone
island, becoming the focal point of your backyard. With multi-function and storage capabilities, your backyard island can be
transformed into an outdoor kitchen, placing the host in the center of the action when entertaining guests.
The cabinets are designed to be easy to assemble and install for either the home owner or private contractor. All cabinets
are 35” (889 mm) tall by 24” (610 mm) deep. All cabinets are 24” (610 mm) wide except for the BUILT-IN grill cabinets
whose width correspond to the width of the unit it was designed for. Each cabinet has 4 leveling feet for adjustment on
even surfaces. The 2 drawer cabinets are made to fit the Napoleon BUILT-IN series of grills only, available in several different
sizes. BUILT-IN grills come in several different sizes. Refer to the installation manuals that come with the grill head for
proper installation and operating instructions.
The BUILT-IN series of grills can be ordered in your choice of propane or natural gas configuration. Natural gas is an obvious
selection for many people that already have it available in their home. All gas modifications or installations must be done
by a qualified gas installer. Knockouts are present in the side and rear panels for easy piping and installation. For those who
order a propane grill, a propane tank cabinet is available.
The cabinets can be installed against a
NON-COMBUSTIBLE
wall of a house, a masonry or stucco half-wall, or freestanding
in an island configuration. An optional 4” (102 mm) spacer panel must be purchased and installed when placing an island
against a wall to allow clearance for the grill lid to open. The spacer also provides closure for the cabinet to prevent debris
or rodents from entering behind the cabinets. A powdercoated, 2” (51 mm) wide end panel can be purchased to cover the
knockouts and mounting holes in the outside panels in a run of cabinets, giving a more finished look.
When utilizing 45
o
and 90
o
transitions in your design, modules on either side of the transition need to be chosen carefully.
If doors or drawers are used on either side of the transition, they will interfere with each other when opened. If a drawer
module is placed next to a grill, the control panel on the grill will prevent the top drawer from opening. The same applies
to the paper towel/garbage module. Door modules can be used with 45
o
transitions, but the control panel will prevent
the door from fully opening and may damage the door. The best module for this application is the 2 drawer module (false
drawer at the top).
Optional built-in sideburner kits are available through your Napoleon Gas Grill dealer. These sideburner kits are an excellent
complement to the BUILT-IN series of grills. We recommend that the sideburner kit be installed over top of the IM-2DC
cabinet. It has the false drawer front at the top of the cabinet which allows clearance for the sideburner valve and hose
routing. The IM-2DC cabinet also provides the necessary clearance for those who would like to install a sink in their
outdoor kitchen.
Countertops must be ordered and supplied locally by the homeowner. The countertop material must be
NON-COMBUSTIBLE
if a grill is to be installed into it. They can be ordered in advance by drawing out the floorplan of how the cabinets will
be situated and adding up the width measurements, allowing 1-2 inches (25 mm-51 mm) of countertop overhang. Most
countertop manufacturers are willing to come and take measurements after assembly of the cabinets is complete to ensure
a perfect fit. For best results the countertop thickness should be between 1/2” (13 mm) to 1 1/2” (38 mm) thick. The
built-in grillhead comes with stainless steel brackets and hardware that allow the unit to rest on the countertop above the
corresponding island cabinet for that unit. Granite or Corian are excellent choices of countertop materials. Decorative
countertops made of ceramic tile set on top of cement tiling board can be made to match your surrounding backyard
furniture colors.
MODULE
DESCRIPTION
QTY SUBSTITUTE DESCRIPTION
QTY
IM-UGC605
UNDER UNIT CABINET 605
1
BIM605RB-N
MIRAGE 605 BUILTIN NATURAL
1
BIM605RB-P
MIRAGE 605 BUILTIN PROPANE
1
IM-UDC
SINGLE DOOR CABINET
1
IM-UTC
PROPANE TANK CABINET
1
IM-3DC
THREE DRAWER CABINET
1
IM-CEP
CABINET END PANEL
2


